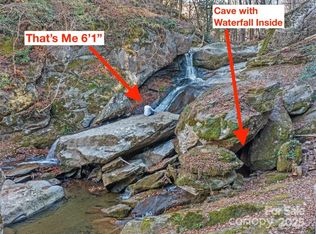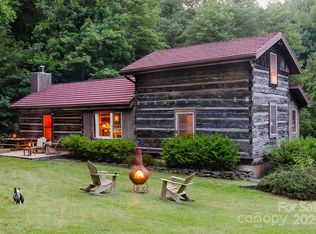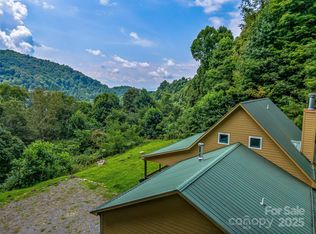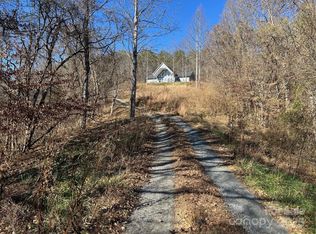Welcome to a rare and extraordinary opportunity to own 137 acres of impeccably maintained land in the heart of nature along with a 3 bedroom, 1.5 bathroom brick ranch home. Whether you’re dreaming of a private estate, working farm, homestead, equestrian property, compound, or development project, this stunning property offers the versatility and natural beauty to bring your vision to life. This is your chance to own pristine mountain land with exceptional potential. Gently rolling pastures transition to steeper, wooded areas, offering a dynamic mix of open, usable space and forested terrain. The majority of the property is fenced (barbed-wire) and hot-wired, ideal for livestock or equestrian use. Currently used as a cattle ranch, the land is turn-key ready for agricultural pursuits or can easily be repurposed for recreation, conservation, or residential development. Multiple potential homesites dot the landscape, including locations at higher elevations with panoramic, long-range views of the Blue Ridge Mountains. Rough roads/trails are already in place leading to the top of the property, where the views are absolutely breathtaking—perfect for a future dream home or cabin. A spring on the land currently supplies water to the existing home, adding to the property's self-sufficient appeal. There’s also logging potential for those interested in timber resources. The 3-bedroom, 1.5-bath house offers flexibility. It can be renovated to your taste, used as temporary housing while you build, or kept as a guest home. A covered front porch invites you to relax and take in the surrounding beauty. A new septic system (2023), and newer roof (2018) and windows (2017), add to the value. Additional features include an idyllic, large barn that was once used for tobacco, and a tractor shed. The possibilities here are nearly limitless. Don’t miss your chance to explore all that this incredible property has to offer. Ten minutes to downtown Marshall and the grocery store, 30 minutes to downtown Asheville. The home, additional structures, and land are being sold as-is.
Active
$1,200,000
1623 Ammons Branch Rd, Marshall, NC 28753
3beds
1,463sqft
Est.:
Single Family Residence
Built in 1974
137.5 Acres Lot
$-- Zestimate®
$820/sqft
$-- HOA
What's special
Large barnGently rolling pasturesCovered front porchForested terrainWooded areasOpen usable spacePristine mountain land
- 131 days |
- 770 |
- 21 |
Zillow last checked: 8 hours ago
Listing updated: October 09, 2025 at 02:03am
Listing Provided by:
Holly Wilson hollywilson@bhhslp.com,
Berkshire Hathaway HomeServices Lifestyle Properties
Source: Canopy MLS as distributed by MLS GRID,MLS#: 4307032
Tour with a local agent
Facts & features
Interior
Bedrooms & bathrooms
- Bedrooms: 3
- Bathrooms: 2
- Full bathrooms: 1
- 1/2 bathrooms: 1
- Main level bedrooms: 3
Primary bedroom
- Level: Main
Bedroom s
- Level: Main
Bedroom s
- Level: Main
Bathroom full
- Level: Main
Bathroom half
- Level: Main
Family room
- Level: Main
Kitchen
- Level: Main
Laundry
- Level: Main
Living room
- Level: Main
Heating
- Baseboard, Floor Furnace, Oil, Radiant
Cooling
- None
Appliances
- Included: Electric Cooktop, Electric Oven, Electric Water Heater, Oil Water Heater, Refrigerator
- Laundry: Laundry Room, Main Level
Features
- Open Floorplan
- Flooring: Carpet, Laminate, Linoleum
- Windows: Insulated Windows
- Basement: Basement Garage Door,Basement Shop,Exterior Entry,Interior Entry,Storage Space,Unfinished
- Fireplace features: Living Room, Wood Burning
Interior area
- Total structure area: 1,463
- Total interior livable area: 1,463 sqft
- Finished area above ground: 1,463
- Finished area below ground: 0
Video & virtual tour
Property
Parking
- Total spaces: 1
- Parking features: Detached Carport, Driveway
- Carport spaces: 1
- Has uncovered spaces: Yes
Features
- Levels: One
- Stories: 1
- Patio & porch: Covered, Front Porch, Side Porch
- Fencing: Fenced,Barbed Wire,Electric
- Has view: Yes
- View description: Long Range, Mountain(s), Winter, Year Round
- Waterfront features: Creek/Stream
Lot
- Size: 137.5 Acres
- Features: Cleared, Green Area, Hilly, Level, Pasture, Private, Rolling Slope, Sloped, Steep Slope, Wooded, Views
Details
- Additional structures: Barn(s), Shed(s)
- Parcel number: 9727089826
- Zoning: R-A
- Special conditions: Estate
- Other equipment: Fuel Tank(s)
- Horse amenities: Barn, Pasture, Riding Trail
Construction
Type & style
- Home type: SingleFamily
- Architectural style: Ranch
- Property subtype: Single Family Residence
Materials
- Brick Full
- Roof: Composition
Condition
- New construction: No
- Year built: 1974
Utilities & green energy
- Sewer: Septic Installed
- Water: Spring
- Utilities for property: Cable Available, Cable Connected, Electricity Connected, Fiber Optics
Community & HOA
Community
- Subdivision: None
Location
- Region: Marshall
- Elevation: 2000 Feet
Financial & listing details
- Price per square foot: $820/sqft
- Tax assessed value: $1,082,757
- Date on market: 10/8/2025
- Cumulative days on market: 131 days
- Listing terms: Cash,Conventional
- Exclusions: washer & dryer
- Electric utility on property: Yes
- Road surface type: Gravel, Paved
Estimated market value
Not available
Estimated sales range
Not available
$2,075/mo
Price history
Price history
| Date | Event | Price |
|---|---|---|
| 10/8/2025 | Listed for sale | $1,200,000-31.4%$820/sqft |
Source: | ||
| 7/1/2025 | Listing removed | $1,750,000$1,196/sqft |
Source: | ||
| 3/13/2025 | Price change | $1,750,000-10.3%$1,196/sqft |
Source: | ||
| 6/29/2024 | Listed for sale | $1,950,000$1,333/sqft |
Source: | ||
Public tax history
Public tax history
| Year | Property taxes | Tax assessment |
|---|---|---|
| 2025 | -- | $1,082,757 |
| 2024 | -- | $1,082,757 +102% |
| 2023 | -- | $535,971 +161.9% |
Find assessor info on the county website
BuyAbility℠ payment
Est. payment
$6,610/mo
Principal & interest
$5690
Property taxes
$500
Home insurance
$420
Climate risks
Neighborhood: 28753
Nearby schools
GreatSchools rating
- 7/10Brush Creek Elementary SchoolGrades: K-5Distance: 4 mi
- 6/10Madison Middle SchoolGrades: 6-8Distance: 4 mi
- 4/10Madison High SchoolGrades: 9-12Distance: 2.1 mi
Schools provided by the listing agent
- Elementary: Brush Creek
- Middle: Madison
- High: Madison
Source: Canopy MLS as distributed by MLS GRID. This data may not be complete. We recommend contacting the local school district to confirm school assignments for this home.
- Loading
- Loading





