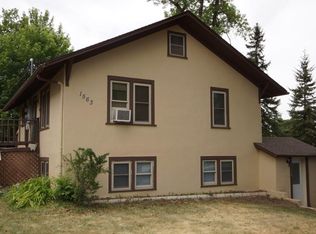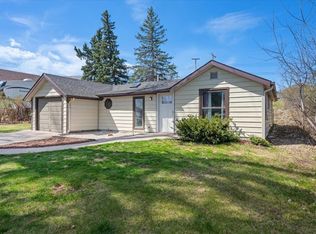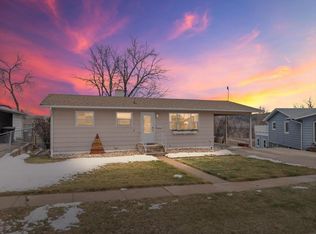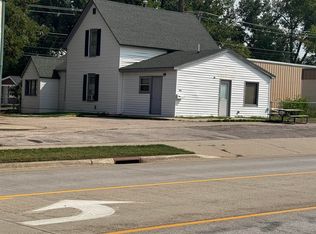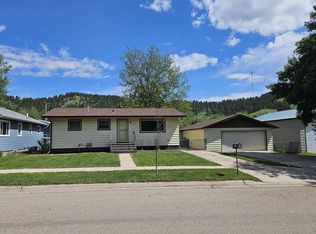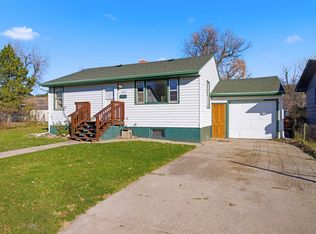Here's your chance to own a charming home under $300k in Sturgis! Located up the street from Sturgis Middle School & just blocks away from historic Main St-this unique property offers a multitude of possibilities! With kitchens on both levels and separate entrances, make it an investment property and rent out both levels; live in the upper and rent out the lower area- OR use it as a great single-family residence. You'll fall in love with the upper floor- cozy, open, light and bright! Beautiful, refinished hardwood floors, interior paint job, new light fixtures, new electrical outlets and covers & spacious, repurposed pantry. Featuring 3 bedrooms & full bathroom with tiled, walk-in shower. The lower level offers kitchen, 1 bedroom (NTC), bathroom, convenient mudroom and two bonus areas- great for storage or an in-home gym. Some additional features include: new washing machine, new garbage disposal, new seals on exterior doors, full duct cleaning, new roof & gutters in '24, extended gutters & rerouted underground, new vanity/light/mirror in downstairs bathroom, & added landscaping/rock beds. Enjoy hanging out & entertaining under the private covered patio. Large, detached 2-car garage offers protected parking and/or workshop space. Don't miss your opportunity to own this gem!
Contingent
$292,000
1623 3rd St, Sturgis, SD 57785
4beds
2,030sqft
Est.:
Single Family Residence
Built in 1957
5,662.8 Square Feet Lot
$289,300 Zestimate®
$144/sqft
$-- HOA
What's special
New light fixturesPrivate covered patioBeautiful refinished hardwood floorsConvenient mudroomSpacious repurposed pantry
- 11 days |
- 1,405 |
- 67 |
Likely to sell faster than
Zillow last checked: 8 hours ago
Listing updated: December 17, 2025 at 05:53pm
Listed by:
MEGAN MAHONEY 785-304-0570,
ASSIST 2 SELL/BUYERS & SELLERS REAL
Source: Black Hills AOR,MLS#: 176755
Facts & features
Interior
Bedrooms & bathrooms
- Bedrooms: 4
- Bathrooms: 2
- Full bathrooms: 2
Bathroom
- Features: Shower Only, Double Lavatory, Walk-In Closet(s)
Dining room
- Features: Combination
Heating
- Natural Gas, Forced Air
Cooling
- Electric, Central Air
Appliances
- Included: Range/Oven Gas BI, Dryer, Portable Dishwasher, Range/Oven-Gas-FS, Washer
Features
- Flooring: Carpet, Hardwood
- Basement: Walk-Out Access
- Has fireplace: No
- Fireplace features: None
Interior area
- Total structure area: 2,430
- Total interior livable area: 2,030 sqft
Property
Parking
- Total spaces: 2
- Parking features: RV Access/Parking, Detached, Two Car
- Garage spaces: 2
- Has uncovered spaces: Yes
- Details: Garage Size(26x26), Driveway Exposure(East)
Features
- Levels: Two
- Fencing: None
- Has view: Yes
- View description: Neighborhood
Lot
- Size: 5,662.8 Square Feet
- Features: Level, Interior Lot
Details
- Additional structures: None
- Parcel number: 01590003B
Construction
Type & style
- Home type: SingleFamily
- Property subtype: Single Family Residence
Materials
- Brick Veneer
- Foundation: Basement, Block
- Roof: Composition
Condition
- Year built: 1957
Utilities & green energy
- Electric: Circuit Breakers
- Gas: MDU- Gas
- Sewer: Public Sewer
- Water: Public
Community & HOA
Community
- Security: Smoke Detector(s)
- Subdivision: Other
HOA
- Amenities included: None
- Services included: None
Location
- Region: Sturgis
Financial & listing details
- Price per square foot: $144/sqft
- Tax assessed value: $192,264
- Annual tax amount: $2,553
- Date on market: 12/12/2025
- Listing terms: New Loan,Cash
Estimated market value
$289,300
$275,000 - $304,000
$2,516/mo
Price history
Price history
| Date | Event | Price |
|---|---|---|
| 12/18/2025 | Contingent | $292,000$144/sqft |
Source: | ||
| 12/12/2025 | Listed for sale | $292,000+27%$144/sqft |
Source: | ||
| 4/17/2024 | Sold | $230,000-4.2%$113/sqft |
Source: | ||
| 3/7/2024 | Contingent | $240,000$118/sqft |
Source: | ||
| 1/25/2024 | Price change | $240,000-3.8%$118/sqft |
Source: | ||
Public tax history
Public tax history
| Year | Property taxes | Tax assessment |
|---|---|---|
| 2025 | $2,553 +6.8% | $192,264 |
| 2024 | $2,390 +0.9% | $192,264 +10.6% |
| 2023 | $2,368 | $173,854 +6.9% |
Find assessor info on the county website
BuyAbility℠ payment
Est. payment
$1,485/mo
Principal & interest
$1132
Property taxes
$251
Home insurance
$102
Climate risks
Neighborhood: 57785
Nearby schools
GreatSchools rating
- 5/10Williams Middle School - 02Grades: 5-8Distance: 0.1 mi
- 7/10Brown High School - 01Grades: 9-12Distance: 2.5 mi
- 6/10Sturgis Elementary - 03Grades: K-4Distance: 0.4 mi
Schools provided by the listing agent
- District: Meade Co
Source: Black Hills AOR. This data may not be complete. We recommend contacting the local school district to confirm school assignments for this home.
- Loading
