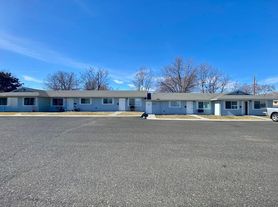Fantastic 3 bedroom 1 bath Clarkston house with huge fenced backyard (maybe even parking for large vehicles/equipment). Updated kitchen with gas range. 1 small dog may be allowed. Shed & covered patio.
House for rent
$2,100/mo
1623 13th St, Clarkston, WA 99403
3beds
--sqft
Price may not include required fees and charges.
Single family residence
Available now
Small dogs OK
In unit laundry
What's special
Covered patioHuge fenced backyard
- 30 days |
- -- |
- -- |
Zillow last checked: 10 hours ago
Listing updated: December 04, 2025 at 06:53pm
Travel times
Facts & features
Interior
Bedrooms & bathrooms
- Bedrooms: 3
- Bathrooms: 1
- Full bathrooms: 1
Appliances
- Included: Dishwasher, Dryer, Microwave, Range, Refrigerator, Washer
- Laundry: In Unit
Video & virtual tour
Property
Parking
- Details: Contact manager
Features
- Patio & porch: Patio
- Exterior features: Shed, W/S/G
- Fencing: Fenced Yard
Details
- Parcel number: 1004140031003
Construction
Type & style
- Home type: SingleFamily
- Property subtype: Single Family Residence
Community & HOA
Location
- Region: Clarkston
Financial & listing details
- Lease term: Contact For Details
Price history
| Date | Event | Price |
|---|---|---|
| 11/12/2025 | Listed for rent | $2,100 |
Source: Zillow Rentals | ||
| 2/24/2025 | Sold | $310,000-4.6% |
Source: | ||
| 1/27/2025 | Pending sale | $325,000 |
Source: | ||
| 1/6/2025 | Listed for sale | $325,000+121.1% |
Source: | ||
| 6/21/2018 | Sold | $147,000-3.3% |
Source: | ||
Neighborhood: 99403
Nearby schools
GreatSchools rating
- 4/10Highland Elementary SchoolGrades: K-6Distance: 0.5 mi
- 6/10Lincoln Middle SchoolGrades: 7-8Distance: 1.1 mi
- 5/10Charles Francis Adams High SchoolGrades: 9-12Distance: 1.2 mi
