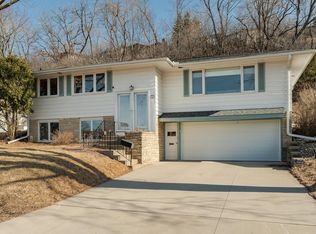Closed
$294,000
1623 10th St NE, Rochester, MN 55906
3beds
1,806sqft
Single Family Residence
Built in 1960
10,454.4 Square Feet Lot
$319,200 Zestimate®
$163/sqft
$1,996 Estimated rent
Home value
$319,200
$303,000 - $335,000
$1,996/mo
Zestimate® history
Loading...
Owner options
Explore your selling options
What's special
Well kept 3 bed / 2 bath home located right next to Quarry Hill Park and just minutes from downtown. Great floor plan with three bedrooms together on the upper level as well as two large living areas - one up and one down and both with gas fireplaces! The upper living room boasts a large picture window, gleaming hardwood floors and a 2-sided gas fireplace that also serves the dining area. Enjoy many recent improvements including new carpet and flooring, fresh paint, vinyl siding and updated windows. The wooded backyard offers tons of privacy with minimal upkeep. Available for quick possession!
Zillow last checked: 8 hours ago
Listing updated: June 01, 2024 at 07:35pm
Listed by:
Josh Mickelson 507-251-3545,
Re/Max Results
Bought with:
Tiffany Carey
Re/Max Results
Jason Carey
Source: NorthstarMLS as distributed by MLS GRID,MLS#: 6341517
Facts & features
Interior
Bedrooms & bathrooms
- Bedrooms: 3
- Bathrooms: 2
- Full bathrooms: 1
- 3/4 bathrooms: 1
Bedroom 1
- Level: Main
Bedroom 2
- Level: Main
Bedroom 3
- Level: Main
Dining room
- Level: Main
Family room
- Level: Lower
Kitchen
- Level: Main
Laundry
- Level: Lower
Living room
- Level: Main
Heating
- Forced Air
Cooling
- Central Air
Appliances
- Included: Dishwasher, Dryer, Microwave, Range, Refrigerator, Washer
Features
- Basement: Daylight,Finished,Partially Finished,Storage Space,Walk-Out Access
- Number of fireplaces: 2
- Fireplace features: Family Room, Gas, Living Room
Interior area
- Total structure area: 1,806
- Total interior livable area: 1,806 sqft
- Finished area above ground: 1,400
- Finished area below ground: 406
Property
Parking
- Total spaces: 2
- Parking features: Concrete, Tuckunder Garage
- Attached garage spaces: 2
Accessibility
- Accessibility features: None
Features
- Levels: Multi/Split
- Patio & porch: Patio
Lot
- Size: 10,454 sqft
- Dimensions: 70 x 150
Details
- Foundation area: 1400
- Parcel number: 743611014242
- Zoning description: Residential-Single Family
Construction
Type & style
- Home type: SingleFamily
- Property subtype: Single Family Residence
Materials
- Vinyl Siding
- Roof: Asphalt
Condition
- Age of Property: 64
- New construction: No
- Year built: 1960
Utilities & green energy
- Electric: Circuit Breakers
- Gas: Natural Gas
- Sewer: City Sewer/Connected
- Water: City Water/Connected
Community & neighborhood
Location
- Region: Rochester
- Subdivision: Miners Heights-Torrens
HOA & financial
HOA
- Has HOA: No
Price history
| Date | Event | Price |
|---|---|---|
| 5/31/2023 | Sold | $294,000+6.9%$163/sqft |
Source: | ||
| 4/23/2023 | Pending sale | $275,000$152/sqft |
Source: | ||
| 4/21/2023 | Listed for sale | $275,000$152/sqft |
Source: | ||
Public tax history
| Year | Property taxes | Tax assessment |
|---|---|---|
| 2025 | $3,458 +9.9% | $266,400 +9.6% |
| 2024 | $3,146 | $243,100 -1.9% |
| 2023 | -- | $247,800 +6.2% |
Find assessor info on the county website
Neighborhood: 55906
Nearby schools
GreatSchools rating
- 7/10Jefferson Elementary SchoolGrades: PK-5Distance: 0.5 mi
- 4/10Kellogg Middle SchoolGrades: 6-8Distance: 0.8 mi
- 8/10Century Senior High SchoolGrades: 8-12Distance: 1.4 mi
Schools provided by the listing agent
- Elementary: Jefferson
- Middle: Kellogg
- High: Century
Source: NorthstarMLS as distributed by MLS GRID. This data may not be complete. We recommend contacting the local school district to confirm school assignments for this home.
Get a cash offer in 3 minutes
Find out how much your home could sell for in as little as 3 minutes with a no-obligation cash offer.
Estimated market value$319,200
Get a cash offer in 3 minutes
Find out how much your home could sell for in as little as 3 minutes with a no-obligation cash offer.
Estimated market value
$319,200
