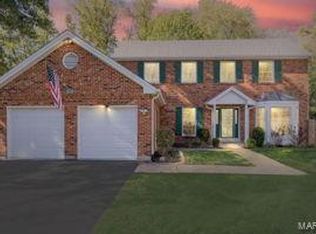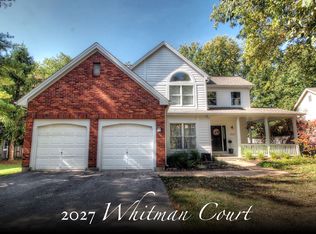Closed
Listing Provided by:
Dan J Lauderdale 314-504-5787,
Lauderdale Realty,
Kelly A Lauderdale 314-922-5787,
Lauderdale Realty
Bought with: DRG - Delhougne Realty Group
Price Unknown
16229 Windfall Ridge Dr, Chesterfield, MO 63005
5beds
2,584sqft
Single Family Residence
Built in 1982
0.33 Acres Lot
$566,700 Zestimate®
$--/sqft
$3,477 Estimated rent
Home value
$566,700
$538,000 - $595,000
$3,477/mo
Zestimate® history
Loading...
Owner options
Explore your selling options
What's special
Open House has been canceled. Offer has been accepted.
Welcome to this stunning 2584 sq ft ranch style home located off Wilson Rd. in Chesterfield, Missouri. This elegant home boasts an open concept living space w/wood floors throughout, life-proof carpets in bedrooms & basement, and a center fireplace design that creates a warm ambiance. The living room features a wet bar for entertaining guests. The kitchen has stainless steel appliances and quartz countertops. The main floor has four large bedrooms, including a master suite with an updated bathroom that features a tile shower and Bain Ultra air jet tub. The hall bathroom has a tiled shower with a seamless door. The walls, trim, and base molding were all painted in 2022, and the exterior of the house was painted the same year. The ADT system stays with the home. The basement was remodeled in 2022 with halo lighting.
Zillow last checked: 8 hours ago
Listing updated: April 28, 2025 at 06:00pm
Listing Provided by:
Dan J Lauderdale 314-504-5787,
Lauderdale Realty,
Kelly A Lauderdale 314-922-5787,
Lauderdale Realty
Bought with:
Kelli D Gorla, 2015039727
DRG - Delhougne Realty Group
Source: MARIS,MLS#: 23032885 Originating MLS: St. Charles County Association of REALTORS
Originating MLS: St. Charles County Association of REALTORS
Facts & features
Interior
Bedrooms & bathrooms
- Bedrooms: 5
- Bathrooms: 3
- Full bathrooms: 3
- Main level bathrooms: 2
- Main level bedrooms: 4
Primary bedroom
- Features: Floor Covering: Carpeting, Wall Covering: Some
- Level: Main
- Area: 221
- Dimensions: 17x13
Bedroom
- Features: Floor Covering: Carpeting, Wall Covering: Some
- Level: Main
- Area: 130
- Dimensions: 13x10
Bedroom
- Features: Floor Covering: Carpeting, Wall Covering: Some
- Level: Main
- Area: 121
- Dimensions: 11x11
Bedroom
- Features: Floor Covering: Carpeting, Wall Covering: Some
- Level: Main
- Area: 110
- Dimensions: 11x10
Bedroom
- Features: Floor Covering: Carpeting, Wall Covering: None
- Level: Lower
- Area: 170
- Dimensions: 17x10
Bonus room
- Features: Floor Covering: Carpeting, Wall Covering: None
- Level: Main
- Area: 110
- Dimensions: 11x10
Dining room
- Features: Floor Covering: Wood Engineered, Wall Covering: Some
- Level: Main
- Area: 210
- Dimensions: 21x10
Family room
- Features: Floor Covering: Wood Engineered, Wall Covering: Some
- Level: Main
- Area: 330
- Dimensions: 22x15
Kitchen
- Features: Floor Covering: Wood Engineered, Wall Covering: Some
- Level: Main
- Area: 143
- Dimensions: 13x11
Laundry
- Features: Floor Covering: Laminate, Wall Covering: None
- Level: Main
- Area: 30
- Dimensions: 5x6
Living room
- Features: Floor Covering: Wood Engineered, Wall Covering: Some
- Level: Main
- Area: 352
- Dimensions: 22x16
Recreation room
- Features: Floor Covering: Carpeting, Wall Covering: None
- Level: Lower
- Area: 247
- Dimensions: 19x13
Heating
- Forced Air, Natural Gas
Cooling
- Ceiling Fan(s), Central Air, Electric
Appliances
- Included: Gas Water Heater, Dishwasher, Disposal, Microwave, Electric Range, Electric Oven, Stainless Steel Appliance(s)
- Laundry: Main Level
Features
- Bookcases, Open Floorplan, Vaulted Ceiling(s), Walk-In Closet(s), Bar, Double Vanity, Tub, Breakfast Bar, Eat-in Kitchen, Granite Counters, Pantry, Separate Dining, Entrance Foyer
- Flooring: Carpet, Hardwood
- Doors: Panel Door(s), French Doors
- Windows: Insulated Windows, Window Treatments
- Basement: Full,Partially Finished,Sleeping Area,Walk-Out Access
- Number of fireplaces: 1
- Fireplace features: Wood Burning, Recreation Room, Family Room
Interior area
- Total structure area: 2,584
- Total interior livable area: 2,584 sqft
- Finished area above ground: 1,984
- Finished area below ground: 600
Property
Parking
- Total spaces: 3
- Parking features: Attached, Basement, Garage, Garage Door Opener, Oversized, Storage, Workshop in Garage
- Attached garage spaces: 3
Features
- Levels: One
- Patio & porch: Deck, Covered
Lot
- Size: 0.33 Acres
- Features: Level
Details
- Additional structures: Shed(s)
- Parcel number: 20T630284
- Special conditions: Standard
Construction
Type & style
- Home type: SingleFamily
- Architectural style: Traditional,Ranch
- Property subtype: Single Family Residence
Materials
- Brick Veneer, Vinyl Siding
Condition
- Year built: 1982
Utilities & green energy
- Sewer: Public Sewer
- Water: Public
Community & neighborhood
Security
- Security features: Smoke Detector(s)
Location
- Region: Chesterfield
- Subdivision: Bent Tree 2
Other
Other facts
- Listing terms: Cash,Conventional,FHA
- Ownership: Private
- Road surface type: Asphalt
Price history
| Date | Event | Price |
|---|---|---|
| 7/10/2023 | Sold | -- |
Source: | ||
| 6/11/2023 | Pending sale | $490,000$190/sqft |
Source: | ||
| 6/9/2023 | Listed for sale | $490,000+18.1%$190/sqft |
Source: | ||
| 5/28/2021 | Sold | -- |
Source: | ||
| 5/1/2021 | Pending sale | $415,000$161/sqft |
Source: | ||
Public tax history
| Year | Property taxes | Tax assessment |
|---|---|---|
| 2025 | -- | $91,530 +16.3% |
| 2024 | $5,615 +2.7% | $78,730 |
| 2023 | $5,470 +12% | $78,730 +20.5% |
Find assessor info on the county website
Neighborhood: 63005
Nearby schools
GreatSchools rating
- 10/10Kehrs Mill Elementary SchoolGrades: K-5Distance: 0.9 mi
- 8/10Crestview Middle SchoolGrades: 6-8Distance: 2.1 mi
- 8/10Marquette Sr. High SchoolGrades: 9-12Distance: 0.8 mi
Schools provided by the listing agent
- Elementary: Kehrs Mill Elem.
- Middle: Crestview Middle
- High: Marquette Sr. High
Source: MARIS. This data may not be complete. We recommend contacting the local school district to confirm school assignments for this home.
Get a cash offer in 3 minutes
Find out how much your home could sell for in as little as 3 minutes with a no-obligation cash offer.
Estimated market value$566,700
Get a cash offer in 3 minutes
Find out how much your home could sell for in as little as 3 minutes with a no-obligation cash offer.
Estimated market value
$566,700

