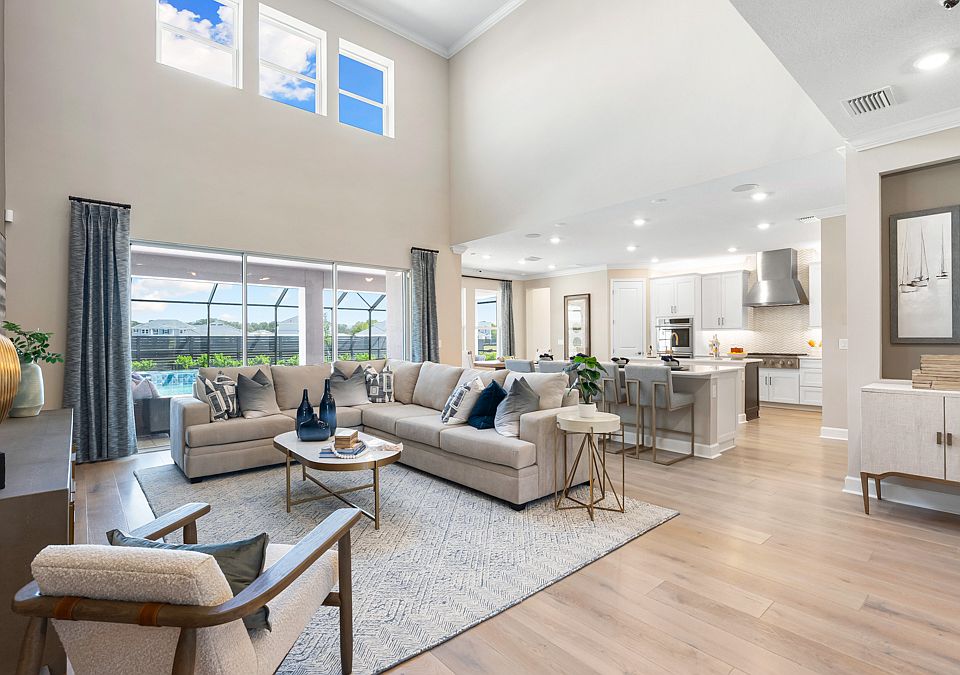Under Construction. MLS#TB8307874 REPRESENTATIVE PHOTOS ADDED. June Completion! The Sand Key at Victoria Lakes features an inviting covered porch and a foyer that offers views of the formal dining area, staircase, and study. The spacious kitchen serves as the heart of the home, complete with ample counter space, a walk-in pantry, and casual dining. The gathering room flows effortlessly to the covered lanai through large sliding glass doors. The main-level primary suite is a private retreat with a spa-style bathroom and a generous walk-in closet. Upstairs, you'll find four secondary bedrooms surrounding a large game room. Structural options added include; Study. extended cover patio, tray ceilings, 8' doors, outdoor kitchen rough in, pocket sliding door, and 3rd car garage.
Pending
Special offer
$1,174,332
16227 Alpha Grove Pl, Odessa, FL 33556
5beds
3,835sqft
Single Family Residence
Built in 2024
10,875 Square Feet Lot
$-- Zestimate®
$306/sqft
$160/mo HOA
What's special
Covered lanaiSecondary bedroomsSpa-style bathroomGathering roomLarge game roomInviting covered porchSpacious kitchen
Call: (727) 472-5053
- 374 days |
- 97 |
- 2 |
Zillow last checked: 7 hours ago
Listing updated: June 09, 2025 at 06:12pm
Listing Provided by:
Michelle Campbell 813-333-1171,
TAYLOR MORRISON REALTY OF FL
Source: Stellar MLS,MLS#: TB8307874 Originating MLS: Suncoast Tampa
Originating MLS: Suncoast Tampa

Travel times
Schedule tour
Select your preferred tour type — either in-person or real-time video tour — then discuss available options with the builder representative you're connected with.
Facts & features
Interior
Bedrooms & bathrooms
- Bedrooms: 5
- Bathrooms: 5
- Full bathrooms: 4
- 1/2 bathrooms: 1
Rooms
- Room types: Dining Room, Great Room, Utility Room
Primary bedroom
- Features: Shower No Tub, Walk-In Closet(s)
- Level: First
- Area: 340 Square Feet
- Dimensions: 17x20
Bedroom 2
- Features: Built-in Closet
- Level: Second
- Area: 180 Square Feet
- Dimensions: 15x12
Bedroom 3
- Features: Built-in Closet
- Level: Second
- Area: 182 Square Feet
- Dimensions: 14x13
Bedroom 4
- Features: Built-in Closet
- Level: Second
Bedroom 5
- Features: Built-in Closet
- Level: Second
Balcony porch lanai
- Level: First
Den
- Level: First
Dining room
- Level: First
- Area: 182 Square Feet
- Dimensions: 14x13
Game room
- Level: Second
Great room
- Level: First
- Area: 396 Square Feet
- Dimensions: 18x22
Kitchen
- Features: Breakfast Bar, Pantry
- Level: First
- Area: 224 Square Feet
- Dimensions: 16x14
Laundry
- Level: First
- Area: 40 Square Feet
- Dimensions: 8x5
Heating
- Central
Cooling
- Central Air
Appliances
- Included: Oven, Cooktop, Dishwasher, Disposal, Tankless Water Heater
- Laundry: Inside, Laundry Room
Features
- High Ceilings, Open Floorplan, Primary Bedroom Main Floor, Split Bedroom, Walk-In Closet(s)
- Flooring: Carpet, Tile
- Doors: Sliding Doors
- Windows: Hurricane Shutters, Hurricane Shutters/Windows
- Has fireplace: No
Interior area
- Total structure area: 4,650
- Total interior livable area: 3,835 sqft
Video & virtual tour
Property
Parking
- Total spaces: 2
- Parking features: Driveway, Garage Door Opener, Oversized
- Attached garage spaces: 2
- Has uncovered spaces: Yes
Features
- Levels: One
- Stories: 1
- Patio & porch: Covered, Deck, Patio, Porch
- Exterior features: Irrigation System
- Has view: Yes
- View description: Water
- Water view: Water
Lot
- Size: 10,875 Square Feet
- Features: Above Flood Plain
Details
- Parcel number: NA16227
- Zoning: RES
- Special conditions: None
Construction
Type & style
- Home type: SingleFamily
- Architectural style: Craftsman
- Property subtype: Single Family Residence
Materials
- Concrete, Stucco
- Foundation: Slab
- Roof: Tile
Condition
- Under Construction
- New construction: Yes
- Year built: 2024
Details
- Builder model: Sand Key
- Builder name: Taylor Morrison
- Warranty included: Yes
Utilities & green energy
- Sewer: Public Sewer
- Water: Public
- Utilities for property: Cable Available, Electricity Available, Natural Gas Connected, Underground Utilities
Green energy
- Energy efficient items: Appliances
- Water conservation: Drip Irrigation, Fl. Friendly/Native Landscape
Community & HOA
Community
- Features: Gated Community - No Guard
- Security: Smoke Detector(s)
- Senior community: Yes
- Subdivision: Victoria Lakes
HOA
- Has HOA: Yes
- Services included: Maintenance Grounds, Manager, Private Road, Recreational Facilities, Sewer, Water
- HOA fee: $160 monthly
- HOA name: Castle Group
- Pet fee: $0 monthly
Location
- Region: Odessa
Financial & listing details
- Price per square foot: $306/sqft
- Date on market: 10/2/2024
- Cumulative days on market: 212 days
- Listing terms: Cash,Conventional,FHA,VA Loan
- Ownership: Fee Simple
- Total actual rent: 0
- Electric utility on property: Yes
- Road surface type: Paved
About the community
LakeTrailsViews
Victoria Lakes perfectly balances its rural community roots with exciting new home opportunities. Open-concept floor plans are just the beginning! Step outside your front door and immerse yourself in nature-based amenities. Explore the fishing dock, spacious grassed areas, and an oak hammock with a dog park. Then, stroll along the trails and boardwalks that showcase the beauty of the surrounding cypress forests. Schedule your visit today!
Secure 1% lower than current market rate
Choosing a home that can close later? We've got you covered with Buy Build Flex™ when using Taylor Morrison Home Funding, Inc.Source: Taylor Morrison

