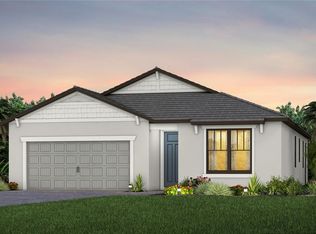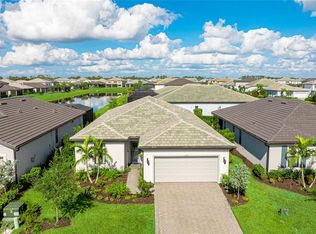Sold for $710,000
$710,000
16226 Hidden Oak Loop, Lakewood Ranch, FL 34211
3beds
2,054sqft
Single Family Residence
Built in 2023
0.31 Acres Lot
$701,500 Zestimate®
$346/sqft
$3,508 Estimated rent
Home value
$701,500
$652,000 - $758,000
$3,508/mo
Zestimate® history
Loading...
Owner options
Explore your selling options
What's special
Welcome to your custom dream home in the exclusive, gated enclave of Sapphire Point at Lakewood Ranch—where luxury living meets resort-style serenity . Perfectly positioned on the largest lot in the community, this exceptional residence, with over $130,000 in upgrades, boasts commanding curb appeal with an elegant paver driveway and breathtaking water views. Every detail has been thoughtfully designed to create a private retreat unlike any other. Step into your personal outdoor oasis, where a custom saltwater heated pool awaits—complete with deck jets, therapy jets, bubblers, and a fully customizable LED lighting package for unforgettable evenings under the stars. Inside, the home is equally impressive with wood-style tile flooring throughout, plantation shutters, and a light-filled open-concept layout. Expansive pocketing corner sliders effortlessly dissolve the boundary between indoors and out, creating seamless indoor-outdoor living. At the heart of the home, the gourmet kitchen is a chef’s dream—featuring premium stainless steel appliances, a KitchenAid refrigerator, and extensive custom cabinetry with integrated built-ins, pull-out drawers, and clever smart storage solutions. The walk-in pantry is a showstopper, boasting additional built-ins to keep everything beautifully organized. The spacious primary suite is a true sanctuary, with dual vanities, a soaking tub, walk-in shower, and a generously sized custom closet. Additional highlights include a custom-designed laundry room, garage with overhead storage, and pre-wiring for two EV charging stations—future-ready and fully equipped for modern living. This is your chance to own a truly one-of-a-kind home in one of Lakewood Ranch’s most coveted neighborhoods. Don’t miss it—your dream lifestyle starts here.
Zillow last checked: 8 hours ago
Listing updated: October 31, 2025 at 12:12pm
Listing Provided by:
Laura Rode 941-724-9957,
KELLER WILLIAMS ON THE WATER S 941-803-7522,
Matthew Rode 941-241-7949,
KELLER WILLIAMS ON THE WATER S
Bought with:
Matthew Rode, 3307434
KELLER WILLIAMS ON THE WATER S
Laura Rode, 3307175
KELLER WILLIAMS ON THE WATER S
Source: Stellar MLS,MLS#: A4651689 Originating MLS: Sarasota - Manatee
Originating MLS: Sarasota - Manatee

Facts & features
Interior
Bedrooms & bathrooms
- Bedrooms: 3
- Bathrooms: 2
- Full bathrooms: 2
Primary bedroom
- Features: Ceiling Fan(s), Walk-In Closet(s)
- Level: First
- Area: 240 Square Feet
- Dimensions: 15x16
Bedroom 2
- Features: Built-in Closet
- Level: First
- Area: 132 Square Feet
- Dimensions: 12x11
Bedroom 3
- Features: Built-in Closet
- Level: First
- Area: 165 Square Feet
- Dimensions: 11x15
Primary bathroom
- Features: Dual Sinks, Exhaust Fan, Garden Bath, Stone Counters, Tub with Separate Shower Stall, Water Closet/Priv Toilet
- Level: First
- Area: 140 Square Feet
- Dimensions: 14x10
Dining room
- Level: First
- Area: 154 Square Feet
- Dimensions: 14x11
Kitchen
- Features: Kitchen Island, Pantry, Stone Counters
- Level: First
- Area: 225 Square Feet
- Dimensions: 15x15
Living room
- Level: First
- Area: 247 Square Feet
- Dimensions: 13x19
Office
- Level: First
- Area: 120 Square Feet
- Dimensions: 12x10
Heating
- Central
Cooling
- Central Air
Appliances
- Included: Dishwasher, Dryer, Electric Water Heater, Exhaust Fan, Microwave, Range, Range Hood, Refrigerator, Washer, Water Softener
- Laundry: Inside, Laundry Room
Features
- Built-in Features, Crown Molding, Open Floorplan, Primary Bedroom Main Floor, Solid Surface Counters, Stone Counters, Thermostat, Tray Ceiling(s), Walk-In Closet(s)
- Flooring: Tile
- Doors: Sliding Doors
- Windows: Shutters, Hurricane Shutters
- Has fireplace: No
Interior area
- Total structure area: 2,931
- Total interior livable area: 2,054 sqft
Property
Parking
- Total spaces: 2
- Parking features: Driveway
- Attached garage spaces: 2
- Has uncovered spaces: Yes
Features
- Levels: One
- Stories: 1
- Exterior features: Irrigation System, Sidewalk
- Has private pool: Yes
- Pool features: Heated, In Ground, Salt Water
- Has view: Yes
- View description: Lake
- Has water view: Yes
- Water view: Lake
- Waterfront features: Lake Privileges
Lot
- Size: 0.31 Acres
- Residential vegetation: Mature Landscaping, Trees/Landscaped
Details
- Parcel number: 581725709
- Zoning: PD-R
- Special conditions: None
Construction
Type & style
- Home type: SingleFamily
- Property subtype: Single Family Residence
Materials
- Other
- Foundation: Slab
- Roof: Concrete,Tile
Condition
- New construction: No
- Year built: 2023
Utilities & green energy
- Sewer: Public Sewer
- Water: Public
- Utilities for property: Electricity Available
Community & neighborhood
Security
- Security features: Security System
Community
- Community features: Playground, Pool, Sidewalks
Location
- Region: Lakewood Ranch
- Subdivision: SAPPHIRE POINT PH IIIA
HOA & financial
HOA
- Has HOA: Yes
- HOA fee: $340 monthly
- Amenities included: Basketball Court, Gated, Playground, Pool
- Services included: Community Pool, Maintenance Structure, Maintenance Grounds, Pool Maintenance, Private Road, Recreational Facilities
- Association name: Taylor Young
Other fees
- Pet fee: $0 monthly
Other financial information
- Total actual rent: 0
Other
Other facts
- Listing terms: Cash,Conventional,FHA,VA Loan
- Ownership: Fee Simple
- Road surface type: Asphalt
Price history
| Date | Event | Price |
|---|---|---|
| 10/31/2025 | Sold | $710,000-2.1%$346/sqft |
Source: | ||
| 10/2/2025 | Pending sale | $724,950$353/sqft |
Source: | ||
| 9/9/2025 | Price change | $724,950-1.9%$353/sqft |
Source: | ||
| 7/15/2025 | Price change | $739,000-1.5%$360/sqft |
Source: | ||
| 6/10/2025 | Price change | $749,900-3.2%$365/sqft |
Source: | ||
Public tax history
| Year | Property taxes | Tax assessment |
|---|---|---|
| 2024 | $7,974 +171.8% | $504,684 +358.1% |
| 2023 | $2,934 +9.5% | $110,160 +2% |
| 2022 | $2,679 | $108,000 |
Find assessor info on the county website
Neighborhood: 34211
Nearby schools
GreatSchools rating
- 8/10B.D. Gullett Elementary SchoolGrades: PK-5Distance: 3.3 mi
- 7/10Dr Mona Jain Middle SchoolGrades: 6-8Distance: 3.2 mi
- 6/10Lakewood Ranch High SchoolGrades: PK,9-12Distance: 3.9 mi
Schools provided by the listing agent
- Elementary: Gullett Elementary
- Middle: Dr Mona Jain Middle
- High: Lakewood Ranch High
Source: Stellar MLS. This data may not be complete. We recommend contacting the local school district to confirm school assignments for this home.
Get a cash offer in 3 minutes
Find out how much your home could sell for in as little as 3 minutes with a no-obligation cash offer.
Estimated market value$701,500
Get a cash offer in 3 minutes
Find out how much your home could sell for in as little as 3 minutes with a no-obligation cash offer.
Estimated market value
$701,500

