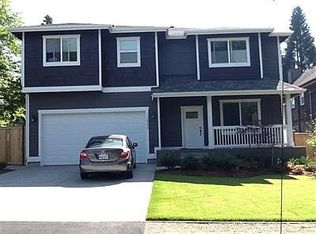Presale! 3115 sq ft- 5 full bedrms including a main floor EnSuite w/full bathrm & Master up w/walk-in-closet & private bathrm. Open floor plan w/Custom Cabinetry & Crown, Slab Granite Kitchen Counters & Stainless Steel Appliances w/tile back splashes. Designer lighting, carpeting & hardwoods. Professional full landscaping, fenced backyard & covered deck/patio w/gas fireplace. Energy windows, tankless water heater, efficient gas furnace & 3 car garage. Excellent location!!
This property is off market, which means it's not currently listed for sale or rent on Zillow. This may be different from what's available on other websites or public sources.

