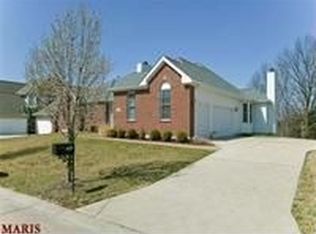Prestigious Wynncrest Subdivision! nestled on gorgeous level lot backing to trees. 2St/Foyer with custom staircase & beautiful chandelier. Living/R featuring faux finish walls & crown moldings. Spacious Dining/R with a dry bar perfect for entertaining. Focal point of a main level is a Great/R with fireplace & wall of windows expands to a media room with build-in surround sound system, and on the other side opens to a fabulous kitchen with adjoining breakfast room. Kitchen features 42 inch custom cabinets, center island, granite countertops, stainless steel appliances, gas stove, double ovens & build-in SUBZERO refrigerator, battler & walk-in pantry, modern light fixtures & a beautiful view. Enjoy the convenience of a main floor laundry. Upper level Master Suite is stunning with luxury bath and huge his & hers walk-in closets. Both main & upper levels flooring - hardwood. 9ft W/Out-Lower Level can add extra 1500sqft to living space.
This property is off market, which means it's not currently listed for sale or rent on Zillow. This may be different from what's available on other websites or public sources.
