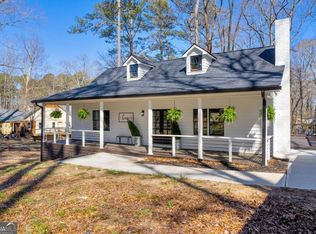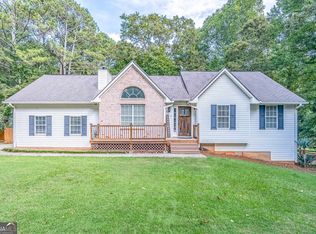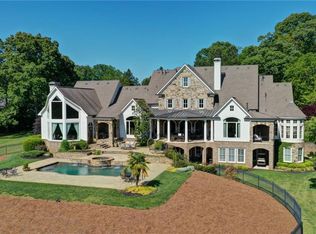Closed
$845,000
16225 Hopewell Rd, Milton, GA 30004
5beds
2,827sqft
Single Family Residence
Built in 1920
1 Acres Lot
$830,000 Zestimate®
$299/sqft
$3,428 Estimated rent
Home value
$830,000
$764,000 - $905,000
$3,428/mo
Zestimate® history
Loading...
Owner options
Explore your selling options
What's special
MOVE-IN READY IN MILTON! Craftsman style 5 bedroom, 3 full bathroom home on a FINISHED BASEMENT. The stone front entrance welcomes you to the open concept family room, dining room, and chef's kitchen. The stone covered kitchen island gives you plenty of room and looks over the family room. Includes stainless steel appliances, plenty of storage cabinets, and a walk-in pantry. The spacious MASTER ON THE MAIN suite has a wall of windows overlooking the private, wooded backyard. The spa-like master bathroom has been completely updated with beautifully tiled floors, double vanities, soaking tub, separate shower, and walk-in closet. The huge loft/bedroom upstairs makes for a great studio. office, or private retreat with its own full bathroom. Finished basement with large media/entertainment room and plenty of storage. The sweeping 3 year-old deck provides plenty of room for entertaining with views of the lush, flat backyard with extensive landscaping. Updates include a new roof in 2023, HVAC replacement in 2021, a tankless water heater (so you always have hot water), and an encapsulated crawl space with full warranty. Located in the sought after Camridge High School cluster and nearby top-rated private schools including Kings Ridge Christian School. Located in the heart of Milton near great shopping, restaurants, Bell Memorial Park, and with easy access to GA 400.
Zillow last checked: 8 hours ago
Listing updated: August 25, 2025 at 08:20am
Listed by:
Robert S Hightower Jr. 770-361-8168,
Life Path Realty
Bought with:
Stacey Davis, 415365
Bolst, Inc.
Source: GAMLS,MLS#: 10543477
Facts & features
Interior
Bedrooms & bathrooms
- Bedrooms: 5
- Bathrooms: 3
- Full bathrooms: 3
- Main level bathrooms: 2
- Main level bedrooms: 3
Kitchen
- Features: Kitchen Island, Walk-in Pantry
Heating
- Central, Natural Gas
Cooling
- Ceiling Fan(s), Central Air, Electric
Appliances
- Included: Dishwasher, Gas Water Heater, Microwave, Tankless Water Heater
- Laundry: In Hall
Features
- Double Vanity, Master On Main Level, Walk-In Closet(s)
- Flooring: Hardwood
- Windows: Double Pane Windows
- Basement: Daylight,Exterior Entry,Finished,Full,Interior Entry
- Has fireplace: No
- Common walls with other units/homes: No Common Walls
Interior area
- Total structure area: 2,827
- Total interior livable area: 2,827 sqft
- Finished area above ground: 1,963
- Finished area below ground: 864
Property
Parking
- Total spaces: 2
- Parking features: Carport, Detached
- Has carport: Yes
Features
- Levels: Three Or More
- Stories: 3
- Patio & porch: Deck
- Exterior features: Garden
- Fencing: Back Yard,Fenced,Wood
- Body of water: None
Lot
- Size: 1 Acres
- Features: Private
Details
- Parcel number: 22 516002560539
Construction
Type & style
- Home type: SingleFamily
- Architectural style: Craftsman
- Property subtype: Single Family Residence
Materials
- Stone, Wood Siding
- Roof: Composition
Condition
- Resale
- New construction: No
- Year built: 1920
Utilities & green energy
- Sewer: Septic Tank
- Water: Public
- Utilities for property: Cable Available, Electricity Available, High Speed Internet, Natural Gas Available, Underground Utilities
Community & neighborhood
Security
- Security features: Security System, Smoke Detector(s)
Community
- Community features: None
Location
- Region: Milton
- Subdivision: None
HOA & financial
HOA
- Has HOA: No
- Services included: None
Other
Other facts
- Listing agreement: Exclusive Right To Sell
- Listing terms: Other
Price history
| Date | Event | Price |
|---|---|---|
| 8/22/2025 | Sold | $845,000-2.9%$299/sqft |
Source: | ||
| 7/24/2025 | Pending sale | $869,900$308/sqft |
Source: | ||
| 6/15/2025 | Price change | $869,900+2.9%$308/sqft |
Source: | ||
| 6/13/2025 | Listed for sale | $845,000+137.4%$299/sqft |
Source: | ||
| 8/19/2016 | Sold | $356,000+103.5%$126/sqft |
Source: | ||
Public tax history
| Year | Property taxes | Tax assessment |
|---|---|---|
| 2024 | $3,680 -0.3% | $140,880 |
| 2023 | $3,690 -0.5% | $140,880 |
| 2022 | $3,707 +16.1% | $140,880 +19.8% |
Find assessor info on the county website
Neighborhood: 30004
Nearby schools
GreatSchools rating
- 8/10Summit Hill Elementary SchoolGrades: PK-5Distance: 4.7 mi
- 7/10Hopewell Middle SchoolGrades: 6-8Distance: 5.2 mi
- 9/10Cambridge High SchoolGrades: 9-12Distance: 4.1 mi
Schools provided by the listing agent
- Elementary: Summit Hill
- Middle: Hopewell
- High: Cambridge
Source: GAMLS. This data may not be complete. We recommend contacting the local school district to confirm school assignments for this home.
Get a cash offer in 3 minutes
Find out how much your home could sell for in as little as 3 minutes with a no-obligation cash offer.
Estimated market value$830,000
Get a cash offer in 3 minutes
Find out how much your home could sell for in as little as 3 minutes with a no-obligation cash offer.
Estimated market value
$830,000


