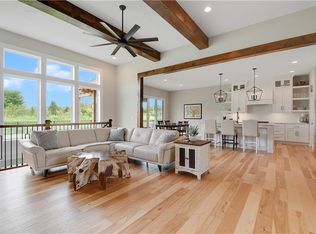Sold
Price Unknown
16224 Belinder Rd, Overland Park, KS 66085
4beds
5,367sqft
Single Family Residence
Built in 2014
0.42 Acres Lot
$964,900 Zestimate®
$--/sqft
$4,962 Estimated rent
Home value
$964,900
Estimated sales range
Not available
$4,962/mo
Zestimate® history
Loading...
Owner options
Explore your selling options
What's special
Bring an Offer! This wonderful home sits in a quiet cul-de-sac, on a significantly sized lot located in the Blue Valley school district. The layout of this 2-story home creates a warm and cozy feel yet with an abundant amount of room across all three-levels. The main floor features wide-plank hardwood floors, stone features, an office space, formal dining space, open kitchen/living room layout, larger kitchen space and pantry, with a covered deck off the kitchen. Each bedroom upstairs has its own bathroom and walk-in closet along with a large MBR/MBA with adjoining utility room and an extra-sized walk-in closet. The lower-level features a terrific entertaining space with wet-bar along with a separate media room, full bathroom, large storage area and walk-out to a well-sized patio/pergola and a huge yard ready for an in-ground pool...:). Come by for a visit and then make this home yours!
Zillow last checked: 8 hours ago
Listing updated: June 28, 2024 at 12:29pm
Listing Provided by:
Jeff Zande 913-901-6121,
ReeceNichols - Overland Park
Bought with:
Stacy Anderson, SP00232293
ReeceNichols - Leawood
Source: Heartland MLS as distributed by MLS GRID,MLS#: 2469319
Facts & features
Interior
Bedrooms & bathrooms
- Bedrooms: 4
- Bathrooms: 7
- Full bathrooms: 5
- 1/2 bathrooms: 2
Primary bedroom
- Features: Carpet, Walk-In Closet(s)
- Level: Second
- Dimensions: 15 x 20
Bedroom 2
- Features: Carpet, Ceiling Fan(s), Walk-In Closet(s)
- Level: Second
- Dimensions: 11.5 x 15
Bedroom 3
- Features: Carpet, Ceiling Fan(s), Walk-In Closet(s)
- Level: Second
- Dimensions: 13 x 15
Bedroom 4
- Features: Carpet, Ceiling Fan(s), Walk-In Closet(s)
- Level: Second
- Dimensions: 12 x 14
Primary bathroom
- Features: Ceramic Tiles, Double Vanity, Separate Shower And Tub
- Level: Second
- Dimensions: 14.5 x 17.5
Bathroom 2
- Features: Ceramic Tiles, Shower Only
- Level: Second
Bathroom 3
- Features: Ceramic Tiles, Shower Over Tub
- Level: Second
Bathroom 4
- Features: Ceramic Tiles, Shower Only
- Level: Second
Bathroom 5
- Features: Ceramic Tiles, Shower Over Tub
- Level: Lower
- Dimensions: 10 x 10
Dining room
- Features: Wood Floor
- Level: Main
- Dimensions: 12 x 14
Half bath
- Features: Ceramic Tiles
- Level: Main
- Dimensions: 5 x 5
Other
- Features: Ceramic Tiles
- Level: Main
- Dimensions: 5 x 7
Kitchen
- Features: Built-in Features, Kitchen Island, Pantry, Wood Floor
- Level: First
- Dimensions: 18 x 22
Living room
- Features: Carpet, Fireplace
- Level: First
- Dimensions: 15 x 17
Media room
- Features: Carpet
- Level: Lower
- Dimensions: 13 x 19
Office
- Features: Carpet
- Level: Main
- Dimensions: 11 x 15
Heating
- Natural Gas
Cooling
- Electric
Appliances
- Included: Dishwasher, Disposal, Dryer, Humidifier, Microwave, Refrigerator, Built-In Electric Oven, Stainless Steel Appliance(s), Washer
- Laundry: Upper Level
Features
- Walk-In Closet(s), Wet Bar
- Flooring: Carpet, Tile, Wood
- Windows: Thermal Windows
- Basement: Finished,Full,Radon Mitigation System,Walk-Out Access
- Number of fireplaces: 2
- Fireplace features: Living Room, Master Bedroom
Interior area
- Total structure area: 5,367
- Total interior livable area: 5,367 sqft
- Finished area above ground: 3,932
- Finished area below ground: 1,435
Property
Parking
- Total spaces: 3
- Parking features: Attached, Garage Faces Front
- Attached garage spaces: 3
Features
- Patio & porch: Covered
- Fencing: Metal
Lot
- Size: 0.42 Acres
- Features: Cul-De-Sac
Details
- Parcel number: NP739400000076
Construction
Type & style
- Home type: SingleFamily
- Architectural style: Traditional
- Property subtype: Single Family Residence
Materials
- Stucco
- Roof: Composition
Condition
- Year built: 2014
Utilities & green energy
- Sewer: Public Sewer
- Water: Public
Community & neighborhood
Security
- Security features: Smoke Detector(s)
Location
- Region: Overland Park
- Subdivision: River Ridge Farms West
HOA & financial
HOA
- Has HOA: Yes
- HOA fee: $300 semi-annually
- Amenities included: Play Area, Pool, Tennis Court(s)
- Services included: Curbside Recycle, Trash
- Association name: River Ridge Farms West
Other
Other facts
- Listing terms: Cash,Conventional
- Ownership: Private
- Road surface type: Paved
Price history
| Date | Event | Price |
|---|---|---|
| 6/28/2024 | Sold | -- |
Source: | ||
| 5/6/2024 | Pending sale | $825,000$154/sqft |
Source: | ||
| 4/19/2024 | Price change | $825,000-2.9%$154/sqft |
Source: | ||
| 4/11/2024 | Pending sale | $850,000$158/sqft |
Source: | ||
| 4/5/2024 | Price change | $850,000-2.3%$158/sqft |
Source: | ||
Public tax history
| Year | Property taxes | Tax assessment |
|---|---|---|
| 2024 | $10,589 +10% | $102,350 +11.2% |
| 2023 | $9,624 +2.1% | $92,012 +4% |
| 2022 | $9,425 | $88,481 +8.5% |
Find assessor info on the county website
Neighborhood: 66085
Nearby schools
GreatSchools rating
- 8/10Blue River Elementary SchoolGrades: K-5Distance: 1.3 mi
- 8/10Blue Valley Middle SchoolGrades: 6-8Distance: 1.3 mi
- 9/10Blue Valley High SchoolGrades: 9-12Distance: 2 mi
Schools provided by the listing agent
- Elementary: Blue River
- Middle: Blue Valley
- High: Blue Valley
Source: Heartland MLS as distributed by MLS GRID. This data may not be complete. We recommend contacting the local school district to confirm school assignments for this home.
Get a cash offer in 3 minutes
Find out how much your home could sell for in as little as 3 minutes with a no-obligation cash offer.
Estimated market value$964,900
Get a cash offer in 3 minutes
Find out how much your home could sell for in as little as 3 minutes with a no-obligation cash offer.
Estimated market value
$964,900
