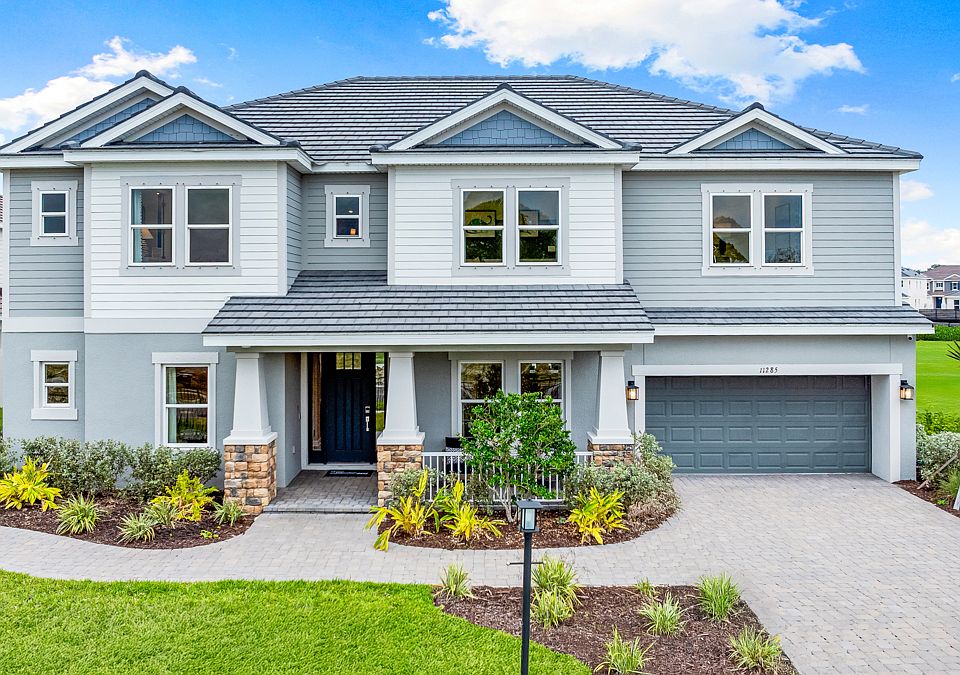Under Construction. MLS#TB8307888 REPRESENTATIVE PHOTOS ADDED. May Completion! Step into the Saint Croix at Victoria Lakes through the welcoming foyer, which connects to two of the secondary bedrooms. From the foyer, you'll enter the open-concept kitchen with a center island that overlooks the gathering room, leading out to the large lanai and a study. The spacious primary bedroom features a garden tub, a large walk-in shower, dual vanities, a water closet, and a generous walk-in closet. Structural options added include; Study, pocket sliding door, tray ceilings, and outdoor kitchen rough-in.
Pending
$936,142
16224 Alpha Grove Pl, Odessa, FL 33556
4beds
2,921sqft
Est.:
Single Family Residence
Built in 2025
10,875 sqft lot
$-- Zestimate®
$320/sqft
$160/mo HOA
What's special
Center islandLarge lanaiGarden tubLarge walk-in showerDual vanitiesOpen-concept kitchenWater closet
- 237 days
- on Zillow |
- 98 |
- 0 |
Zillow last checked: 7 hours ago
Listing updated: April 15, 2025 at 04:53pm
Listing Provided by:
Michelle Campbell 813-333-1171,
TAYLOR MORRISON REALTY OF FL 813-333-1171
Source: Stellar MLS,MLS#: TB8307888 Originating MLS: Pinellas Suncoast
Originating MLS: Pinellas Suncoast

Travel times
Facts & features
Interior
Bedrooms & bathrooms
- Bedrooms: 4
- Bathrooms: 5
- Full bathrooms: 4
- 1/2 bathrooms: 1
Rooms
- Room types: Den/Library/Office, Great Room, Utility Room
Primary bedroom
- Features: Shower No Tub, Walk-In Closet(s)
- Level: First
- Area: 224 Square Feet
- Dimensions: 16x14
Bedroom 2
- Features: Walk-In Closet(s)
- Level: First
- Area: 121 Square Feet
- Dimensions: 11x11
Bedroom 3
- Features: Built-in Closet
- Level: First
- Area: 121 Square Feet
- Dimensions: 11x11
Bedroom 4
- Features: Built-in Closet
- Level: First
- Area: 156 Square Feet
- Dimensions: 12x13
Great room
- Level: First
- Area: 270 Square Feet
- Dimensions: 18x15
Kitchen
- Level: First
- Area: 180 Square Feet
- Dimensions: 18x10
Laundry
- Level: First
- Area: 40 Square Feet
- Dimensions: 8x5
Office
- Level: First
Heating
- Central
Cooling
- Central Air
Appliances
- Included: Oven, Cooktop, Dishwasher, Disposal, Gas Water Heater, Microwave, Tankless Water Heater
- Laundry: Inside, Laundry Room
Features
- Open Floorplan, Tray Ceiling(s)
- Flooring: Carpet, Tile
- Doors: Sliding Doors
- Windows: Hurricane Shutters
- Has fireplace: No
Interior area
- Total structure area: 3,876
- Total interior livable area: 2,921 sqft
Video & virtual tour
Property
Parking
- Total spaces: 3
- Parking features: Driveway, Garage Door Opener, Ground Level
- Attached garage spaces: 3
- Has uncovered spaces: Yes
Features
- Levels: Two
- Stories: 2
- Exterior features: Irrigation System
- Has view: Yes
- View description: Water
- Water view: Water
Lot
- Size: 10,875 sqft
- Features: Oversized Lot
Details
- Parcel number: NA 16224
- Zoning: X
- Special conditions: None
- Horse amenities: None
Construction
Type & style
- Home type: SingleFamily
- Architectural style: Craftsman
- Property subtype: Single Family Residence
Materials
- Block, Other
- Foundation: Slab
- Roof: Tile
Condition
- Under Construction
- New construction: Yes
- Year built: 2025
Details
- Builder model: St Croix
- Builder name: Taylor Morrison
- Warranty included: Yes
Utilities & green energy
- Sewer: Public Sewer
- Water: Public
- Utilities for property: Cable Available, Electricity Available, Natural Gas Available, Underground Utilities
Community & HOA
Community
- Features: Gated Community - No Guard
- Subdivision: Victoria Lakes
HOA
- Has HOA: Yes
- HOA fee: $160 monthly
- HOA name: Castle Group
- HOA phone: 877-221-6919
- Pet fee: $0 monthly
Location
- Region: Odessa
Financial & listing details
- Price per square foot: $320/sqft
- Date on market: 10/2/2024
- Listing terms: Cash,Conventional,FHA,VA Loan
- Ownership: Fee Simple
- Total actual rent: 0
- Electric utility on property: Yes
- Road surface type: Concrete
About the community
LakeTrailsViews
Victoria Lakes perfectly balances its rural community roots with exciting new home opportunities. Open-concept floor plans are just the beginning! Step outside your front door and immerse yourself in nature-based amenities. Explore the fishing dock, spacious grassed areas, and an oak hammock with a dog park. Then, stroll along the trails and boardwalks that showcase the beauty of the surrounding cypress forests. Schedule your visit today!
Source: Taylor Morrison

