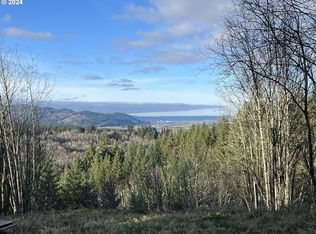Private Oasis Nestled in the Trees on 4.59 acres. Imagine coming home to this secluded retreat away from the hustle & bustle of everyday life. Endless options for expansion & growth. Floor to ceiling windows allow for tons of light to enter this open floor plan w/gleaming hardwood floors throughout. Charming breakfast nook overlooking your private pond. Hear frogs in the warm summer evenings while looking up at the brightest stars. Rare opportunity to live on McNamee- You won't want to miss out!
This property is off market, which means it's not currently listed for sale or rent on Zillow. This may be different from what's available on other websites or public sources.
