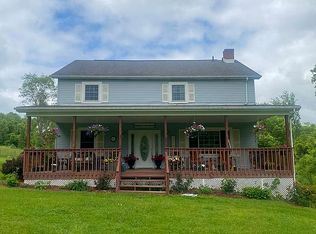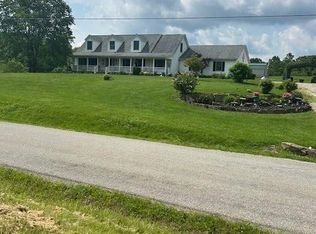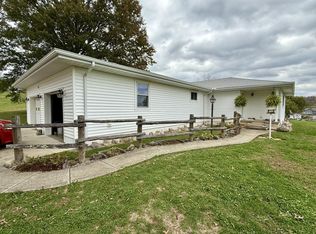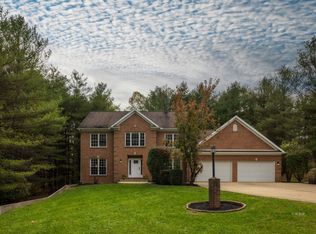5 BR Country home on 5.12 Acres with a Horse stable and Pool. As you head down the lane to this beautiful custom home you will see why this spot was chosen to build this beautiful home. This property is a horse lovers dream; this one has it all and the views are breathtaking. There is a detached Pole Building and a 3-stall horse barn with a tack room and additional hay storage area that is waiting for your animals. a low maintenance Saltwater pool and an enclosed sunroom make this a perfect spot for an afternoon of relaxation. While on the expansive front porch you can hear the distant sound of a rooster crowing and it just feels like home. Inside the home you will find at least 5 bedrooms and 4 baths with plenty of options for more. The basement is partially finished. The current owner turned the garage into a yoga studio with a separate entrance and its own office and restroom, that has been said to have been a lucrative business when in operation. Custom Maple cabinets in the open concept kitchen give the space a warm feeling. The fireplace in the Livingroom is wood burning with gas. There is a huge open space in the upstairs of the home for so many different options that it is mind blowing. The home has a 4 Zone geothermal heating system
Active
$549,900
16222 Hooper Ridge Rd, Amesville, OH 45711
5beds
3,597sqft
Est.:
Single Family Residence, Single Family, SF-Site Built
Built in 2000
5.12 Acres Lot
$514,100 Zestimate®
$153/sqft
$-- HOA
What's special
Low maintenance saltwater poolDetached pole buildingOpen concept kitchenYoga studioExpansive front porchCustom maple cabinetsEnclosed sunroom
- 132 days |
- 600 |
- 33 |
Zillow last checked: 8 hours ago
Listing updated: September 07, 2025 at 07:42pm
Listed by:
Sherri McDonald (740)818-8610,
Howard Hanna Real Estate Services
Source: Athens County BOR,MLS#: 2433947
Tour with a local agent
Facts & features
Interior
Bedrooms & bathrooms
- Bedrooms: 5
- Bathrooms: 5
- Full bathrooms: 3
- 1/2 bathrooms: 2
Heating
- Geothermal
Cooling
- Central Air
Appliances
- Included: Dishwasher, Disposal, Refrigerator
- Laundry: Washer Hookup
Features
- Ceiling Fan(s)
- Flooring: Carpet, Laminate, Tile
- Basement: Full
Interior area
- Total structure area: 3,597
- Total interior livable area: 3,597 sqft
Property
Parking
- Total spaces: 2
- Parking features: Detached
- Garage spaces: 2
Features
- Levels: 2 story + basement
- Patio & porch: Porch- Covered
- Exterior features: Swimming Pool- Private
- Has private pool: Yes
- Fencing: Fenced- Part
Lot
- Size: 5.12 Acres
Details
- Additional structures: Barn(s), Stable(s), Pole Barn/Building
- Parcel number: C010010028701
Construction
Type & style
- Home type: SingleFamily
- Property subtype: Single Family Residence, Single Family, SF-Site Built
Materials
- Fiber Cement
- Foundation: Poured-wall
- Roof: Metal
Condition
- Year built: 2000
Utilities & green energy
- Sewer: Septic: Leach
- Water: Public
- Utilities for property: Contact Utility Company
Community & HOA
Location
- Region: Amesville
Financial & listing details
- Price per square foot: $153/sqft
- Tax assessed value: $408,910
- Annual tax amount: $7,055
- Date on market: 9/8/2025
Estimated market value
$514,100
$488,000 - $540,000
$3,762/mo
Price history
Price history
| Date | Event | Price |
|---|---|---|
| 9/8/2025 | Listed for sale | $549,900+0.1%$153/sqft |
Source: | ||
| 8/21/2025 | Listing removed | $549,500$153/sqft |
Source: | ||
| 7/22/2025 | Price change | $549,500-3.4%$153/sqft |
Source: | ||
| 6/11/2025 | Listed for sale | $569,000$158/sqft |
Source: | ||
Public tax history
Public tax history
| Year | Property taxes | Tax assessment |
|---|---|---|
| 2024 | $7,055 +1.6% | $143,120 |
| 2023 | $6,946 +20.2% | $143,120 +25.9% |
| 2022 | $5,780 -0.3% | $113,720 |
Find assessor info on the county website
BuyAbility℠ payment
Est. payment
$3,406/mo
Principal & interest
$2664
Property taxes
$550
Home insurance
$192
Climate risks
Neighborhood: 45711
Nearby schools
GreatSchools rating
- 5/10Amesville Elementary SchoolGrades: PK-6Distance: 3.2 mi
- 5/10Federal Hocking Middle SchoolGrades: 6-9Distance: 10.6 mi
- 5/10Federal Hocking High SchoolGrades: 9-12Distance: 10.6 mi
Schools provided by the listing agent
- Middle: Federal Hocking LSD
Source: Athens County BOR. This data may not be complete. We recommend contacting the local school district to confirm school assignments for this home.
- Loading
- Loading




