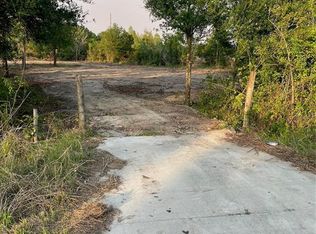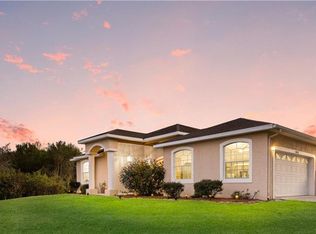Desire to live out in the country with lots of room to roam around your land, but still be close to all the amenities Lakewood Ranch has to offer, with NO CDD or NO Deed Restrictions? Look no further! This spacious 4 bedroom 2 full bath single family home also features a separate building which could be used as a man cave, barn, stable, or storage. Kitchen has solid wood cabinets, stainless steel appliances, corian counter tops and a nice size pantry. The kitchen overlooks into the spacious, light and bright open family room. Slip away to your master suite which features an over sized walk-in closet. The master bath includes: his and her double sinks, separate garden tub and shower. While your family enjoys privacy in their bedrooms on the other side of home. Formal living/dining room area is great for entertaining. Home warranty included. Walk out from living room to relax on your covered, screened lanai and see nothing but wildlife as you escape from busy city life. Also enjoy the outdoors overlooking the beautiful private mature landscape. Follow your driveway to the huge building which has it's own electric, ready for your tools, toys, or horses to personalize your favorite use! Bring your toys(boat, RV, or 4 wheeler), your animals, or just enjoy the privacy that almost 11 acres provide you.
This property is off market, which means it's not currently listed for sale or rent on Zillow. This may be different from what's available on other websites or public sources.

