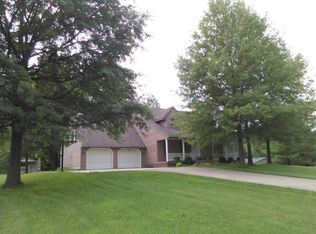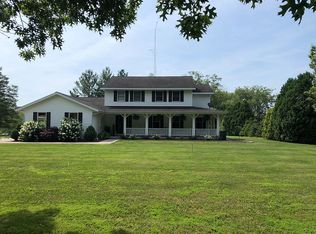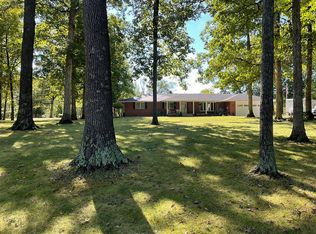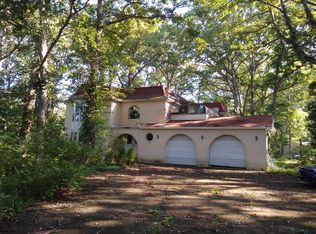Sold for $445,586 on 06/14/24
$445,586
16221 N Country Estates Rd, Effingham, IL 62401
4beds
3,770sqft
Single Family Residence
Built in 1987
2.75 Acres Lot
$469,000 Zestimate®
$118/sqft
$3,640 Estimated rent
Home value
$469,000
Estimated sales range
Not available
$3,640/mo
Zestimate® history
Loading...
Owner options
Explore your selling options
What's special
What a Gem in Effingham! Check out this 4 bed 4.5 bath home on 2.75 acres with a stocked pond! Just North of Town! Step inside to a vaulted ceiling entry way, open to the living room with door to a large wrap-around deck with the most amazing views! Into the dining area connected to the kitchen with granite counters and appliances included! Down the hall to a main full bath, a main floor bedroom with double closets, and a half bath off the oversized 3 car garage with one side being a drive-through to access the detached 24x30 garage. Upstairs you will find a HUGE master bedroom with walk-in closet and its own full bath, and door to its own deck with a nice view! 2 other bedrooms, a full bath, and laundry closet finish out this floor. The finished basement has a spacious family room with gas fireplace, a large game room with door to a patio area outside, a 3/4 bath, and lots of storage! 2x6 ext walls, Water Heater 2020, HVAC 2019, Roof approx 10 years old.
Zillow last checked: 8 hours ago
Listing updated: June 17, 2024 at 08:15am
Listed by:
Brian Henning 217-803-0145,
Full Circle Realty
Bought with:
Julie Jamerson, 475131221
RE/MAX Key Advantage
Source: CIBR,MLS#: 6241208 Originating MLS: Central Illinois Board Of REALTORS
Originating MLS: Central Illinois Board Of REALTORS
Facts & features
Interior
Bedrooms & bathrooms
- Bedrooms: 4
- Bathrooms: 5
- Full bathrooms: 4
- 1/2 bathrooms: 1
Primary bedroom
- Description: Flooring: Carpet
- Level: Second
- Dimensions: 20.7 x 16.9
Bedroom
- Description: Flooring: Ceramic Tile
- Level: Main
- Dimensions: 14.9 x 12.9
Bedroom
- Description: Flooring: Carpet
- Level: Second
- Dimensions: 15.9 x 14.4
Bedroom
- Description: Flooring: Carpet
- Level: Second
- Dimensions: 12.3 x 10.8
Primary bathroom
- Description: Flooring: Ceramic Tile
- Level: Second
- Dimensions: 10.8 x 6
Bathroom
- Description: Flooring: Ceramic Tile
- Level: Basement
- Dimensions: 12.9 x 5.5
Dining room
- Description: Flooring: Ceramic Tile
- Level: Main
- Dimensions: 15.5 x 12.9
Family room
- Description: Flooring: Carpet
- Level: Basement
- Dimensions: 18.5 x 18.5
Foyer
- Description: Flooring: Hardwood
- Level: Main
- Dimensions: 18 x 15.2
Other
- Description: Flooring: Ceramic Tile
- Level: Main
- Dimensions: 8.4 x 4.9
Other
- Description: Flooring: Ceramic Tile
- Level: Second
- Dimensions: 8 x 8
Game room
- Description: Flooring: Carpet
- Level: Basement
- Dimensions: 26 x 21.1
Half bath
- Description: Flooring: Ceramic Tile
- Level: Main
- Dimensions: 7.5 x 5.9
Kitchen
- Description: Flooring: Ceramic Tile
- Level: Main
- Dimensions: 13.5 x 12.9
Laundry
- Description: Flooring: Vinyl
- Level: Second
Living room
- Description: Flooring: Carpet
- Level: Main
- Dimensions: 18.9 x 18.2
Heating
- Forced Air, Gas
Cooling
- Central Air
Appliances
- Included: Dishwasher, Disposal, Gas Water Heater, Microwave, Range, Refrigerator, Water Softener
Features
- Cathedral Ceiling(s), Fireplace, Bath in Primary Bedroom, Main Level Primary, Skylights, Walk-In Closet(s)
- Windows: Skylight(s)
- Basement: Finished,Unfinished,Walk-Out Access,Full
- Number of fireplaces: 1
- Fireplace features: Gas
Interior area
- Total structure area: 3,770
- Total interior livable area: 3,770 sqft
- Finished area above ground: 2,693
- Finished area below ground: 1,077
Property
Parking
- Total spaces: 2.5
- Parking features: Attached, Detached, Garage
- Attached garage spaces: 2.5
Features
- Patio & porch: Patio, Deck
- Exterior features: Deck, Shed, Workshop
Lot
- Size: 2.75 Acres
- Dimensions: 2.75 acres
- Features: Pond
Details
- Additional structures: Outbuilding, Shed(s)
- Parcel number: 1107012058
- Zoning: RES
- Special conditions: None
Construction
Type & style
- Home type: SingleFamily
- Architectural style: Other
- Property subtype: Single Family Residence
Materials
- Wood Siding
- Foundation: Basement
- Roof: Shingle
Condition
- Year built: 1987
Utilities & green energy
- Water: Public
Community & neighborhood
Location
- Region: Effingham
- Subdivision: Country Estates Sub
Other
Other facts
- Road surface type: Concrete
Price history
| Date | Event | Price |
|---|---|---|
| 6/14/2024 | Sold | $445,586-9%$118/sqft |
Source: | ||
| 5/27/2024 | Pending sale | $489,900$130/sqft |
Source: | ||
| 4/29/2024 | Contingent | $489,900$130/sqft |
Source: | ||
| 4/15/2024 | Listed for sale | $489,900$130/sqft |
Source: | ||
Public tax history
| Year | Property taxes | Tax assessment |
|---|---|---|
| 2024 | $5,070 +7.9% | $103,190 +10.5% |
| 2023 | $4,700 +6.4% | $93,380 +8% |
| 2022 | $4,419 +4.7% | $86,460 +5% |
Find assessor info on the county website
Neighborhood: 62401
Nearby schools
GreatSchools rating
- NASouth Side Grade SchoolGrades: 1-3Distance: 3.7 mi
- 4/10Effingham Junior High SchoolGrades: 6-9Distance: 3 mi
- 8/10Effingham High SchoolGrades: 9-12Distance: 3 mi
Schools provided by the listing agent
- District: Effingham Dist. 40
Source: CIBR. This data may not be complete. We recommend contacting the local school district to confirm school assignments for this home.

Get pre-qualified for a loan
At Zillow Home Loans, we can pre-qualify you in as little as 5 minutes with no impact to your credit score.An equal housing lender. NMLS #10287.



