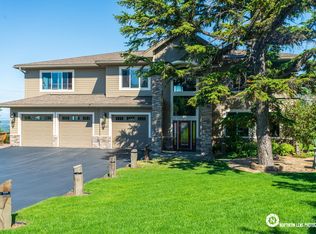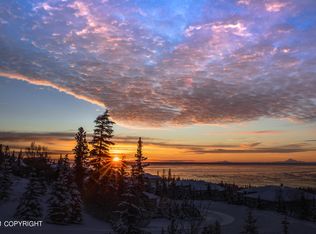Sold on 04/28/25
Price Unknown
16220 Sandpiper Dr, Anchorage, AK 99516
4beds
2,551sqft
Single Family Residence
Built in 1981
1.36 Acres Lot
$793,900 Zestimate®
$--/sqft
$4,119 Estimated rent
Home value
$793,900
$707,000 - $889,000
$4,119/mo
Zestimate® history
Loading...
Owner options
Explore your selling options
What's special
Experience the perfect blend of modern comfort and rustic charm in this beautifully updated home, nestled in a serene and private setting. This spacious residence features large windows that flood the interior with natural light and offer breathtaking views of the inlet, mountains & trees. Step inside to an inviting open-concept living space with a vaulted, wood-paneled ceiling anda cozy wood-burning stove, perfect for those chilly Alaskan nights. The kitchen is a chef's dream, boasting updated cabinetry & counters, stainless steel appliances, and a walk-in pantry for all your storage needs. The outdoor space is equally impressive, with a wraparound deck ideal for enjoying the fresh mountain air and scenic views. Unwind after a long day in the private hot tub or relax in the sauna, creating the ultimate at-home retreat. The home also includes an extra large two-car garage with ample space for vehicles and toys. Don't miss your chance to own this incredible home your Alaskan adventure starts here!
Zillow last checked: 8 hours ago
Listing updated: April 28, 2025 at 11:53am
Listed by:
The Walden Team,
Keller Williams Realty Alaska Group
Bought with:
Wolf Real Estate Professionals
Herrington and Company, LLC
Herrington and Company, LLC
Source: AKMLS,MLS#: 25-3143
Facts & features
Interior
Bedrooms & bathrooms
- Bedrooms: 4
- Bathrooms: 3
- Full bathrooms: 2
- 1/2 bathrooms: 1
Heating
- Forced Air, Natural Gas, Wood Stove
Appliances
- Included: Dishwasher, Disposal, Range/Oven
- Laundry: Washer &/Or Dryer Hookup
Features
- Family Room, Granite Counters, Pantry, Soaking Tub, Vaulted Ceiling(s)
- Flooring: Luxury Vinyl
- Has basement: No
- Has fireplace: Yes
- Fireplace features: Wood Burning Stove
- Common walls with other units/homes: No Common Walls
Interior area
- Total structure area: 2,551
- Total interior livable area: 2,551 sqft
Property
Parking
- Total spaces: 2
- Parking features: Attached, No Carport
- Attached garage spaces: 2
Features
- Levels: Two
- Stories: 2
- Patio & porch: Deck/Patio
- Exterior features: Private Yard
- Has view: Yes
- View description: City Lights, Inlet, Mountain(s)
- Has water view: Yes
- Water view: Inlet
- Waterfront features: None, No Access
Lot
- Size: 1.36 Acres
- Features: Covenant/Restriction, Fire Service Area, City Lot, Landscaped, Views
Details
- Additional structures: Greenhouse
- Parcel number: 0200427700001
- Zoning: R6
- Zoning description: Suburban Residential
Construction
Type & style
- Home type: SingleFamily
- Architectural style: Chalet/A-Frame
- Property subtype: Single Family Residence
Materials
- Frame, Metal, See Remarks
- Foundation: Unknown - BTV
- Roof: Asphalt,Composition,Shingle
Condition
- New construction: No
- Year built: 1981
- Major remodel year: 2025
Utilities & green energy
- Sewer: Septic Tank
- Water: Private
Community & neighborhood
Location
- Region: Anchorage
Price history
| Date | Event | Price |
|---|---|---|
| 4/28/2025 | Sold | -- |
Source: | ||
| 3/30/2025 | Pending sale | $698,000$274/sqft |
Source: | ||
| 3/28/2025 | Listed for sale | $698,000+39.6%$274/sqft |
Source: | ||
| 9/15/2015 | Sold | -- |
Source: | ||
| 7/13/2015 | Price change | $499,900-2.9%$196/sqft |
Source: Keller Williams Realty Alaska Group #14-16619 | ||
Public tax history
| Year | Property taxes | Tax assessment |
|---|---|---|
| 2025 | $9,289 -1.7% | $619,700 +0.9% |
| 2024 | $9,448 +4.4% | $614,100 +8.2% |
| 2023 | $9,048 +2.2% | $567,300 +3.2% |
Find assessor info on the county website
Neighborhood: Rabbit Creek
Nearby schools
GreatSchools rating
- 10/10Bear Valley Elementary SchoolGrades: PK-6Distance: 0.9 mi
- 9/10Goldenview Middle SchoolGrades: 7-8Distance: 0.6 mi
- 10/10South Anchorage High SchoolGrades: 9-12Distance: 2.4 mi
Schools provided by the listing agent
- Elementary: Bear Valley
- Middle: Goldenview
- High: South Anchorage
Source: AKMLS. This data may not be complete. We recommend contacting the local school district to confirm school assignments for this home.

