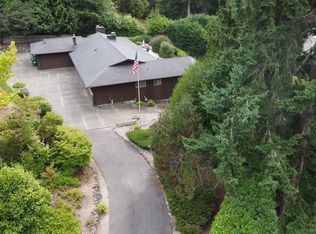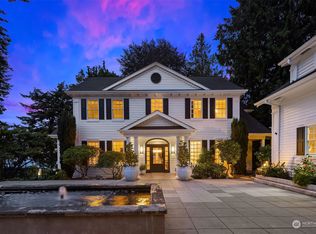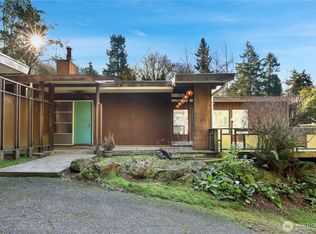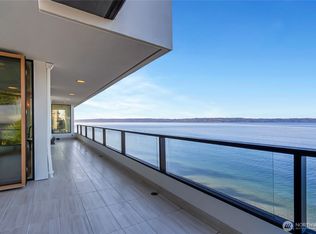Sold
Listed by:
Veronique Hval,
Windermere Real Estate Co.,
Angie Hall,
Windermere RE West Campus Inc
Bought with: Windermere West Metro
$2,475,000
16220 Maplewild Avenue SW, Burien, WA 98166
5beds
6,240sqft
Single Family Residence
Built in 1918
1.18 Acres Lot
$2,448,100 Zestimate®
$397/sqft
$7,372 Estimated rent
Home value
$2,448,100
$2.25M - $2.67M
$7,372/mo
Zestimate® history
Loading...
Owner options
Explore your selling options
What's special
Discover Three Tree Point Waterfront Lifestyle w/ this Legacy Estate where panoramic Puget Sound views meet timeless colonial architecture. Meticulously restored over the years, this sanctuary offers a rare blend of historical charm & modern luxury. Entertain effortlessly on the expansive main level featuring chef’s kitchen, formal dining & dual family rooms. The upper levels provide a serene retreat w/ 5 spacious bedrooms & a versatile 3rd floor flex space. The 1+ acre property invites you to craft your own oasis. Envision a private pickleball court, lap pool & guest cottage on the generous grounds. A hidden gate grants access to a secluded public beach ideal for kayaking, paddle boarding & fishing. Min from Olde Burien's vibrant charm.
Zillow last checked: 8 hours ago
Listing updated: May 23, 2025 at 04:01am
Listed by:
Veronique Hval,
Windermere Real Estate Co.,
Angie Hall,
Windermere RE West Campus Inc
Bought with:
Candance Legg-Cadigan, 30612
Windermere West Metro
Source: NWMLS,MLS#: 2345368
Facts & features
Interior
Bedrooms & bathrooms
- Bedrooms: 5
- Bathrooms: 5
- Full bathrooms: 3
- 3/4 bathrooms: 1
- 1/2 bathrooms: 1
- Main level bathrooms: 1
Other
- Level: Main
Dining room
- Level: Main
Entry hall
- Level: Main
Entry hall
- Level: Main
Family room
- Level: Main
Kitchen with eating space
- Level: Main
Living room
- Level: Main
Rec room
- Level: Main
Heating
- Fireplace(s), Forced Air
Cooling
- None
Appliances
- Included: Dishwasher(s), Disposal, Double Oven, Dryer(s), Refrigerator(s), Washer(s), Garbage Disposal, Water Heater: Gas, Water Heater Location: Basement
Features
- Bath Off Primary, Dining Room, High Tech Cabling, Walk-In Pantry
- Flooring: Ceramic Tile, Hardwood, Carpet
- Doors: French Doors
- Windows: Double Pane/Storm Window
- Basement: Partially Finished,Bath/Stubbed
- Number of fireplaces: 4
- Fireplace features: Wood Burning, Main Level: 3, Upper Level: 1, Fireplace
Interior area
- Total structure area: 6,240
- Total interior livable area: 6,240 sqft
Property
Parking
- Total spaces: 2
- Parking features: Driveway, Detached Garage, Off Street
- Garage spaces: 2
Features
- Levels: Two
- Stories: 2
- Entry location: Main
- Patio & porch: Bath Off Primary, Ceramic Tile, Double Pane/Storm Window, Dining Room, Fireplace, Fireplace (Primary Bedroom), French Doors, High Tech Cabling, Security System, Walk-In Pantry, Water Heater
- Has view: Yes
- View description: Bay, Mountain(s), Sea, Sound, Territorial
- Has water view: Yes
- Water view: Bay,Sound
Lot
- Size: 1.18 Acres
- Features: Corner Lot, Cul-De-Sac, Paved, Secluded, Cable TV, Deck, Electric Car Charging, Fenced-Partially, High Speed Internet, Patio, Shop, Sprinkler System
- Topography: Level,Partial Slope,Rolling,Terraces
- Residential vegetation: Garden Space
Details
- Parcel number: 2523039033
- Zoning description: Jurisdiction: City
- Special conditions: Standard
Construction
Type & style
- Home type: SingleFamily
- Architectural style: Colonial
- Property subtype: Single Family Residence
Materials
- Wood Siding
- Foundation: Poured Concrete
- Roof: See Remarks
Condition
- Very Good
- Year built: 1918
- Major remodel year: 1999
Utilities & green energy
- Electric: Company: PSE
- Sewer: Available, Septic Tank
- Water: Public, Company: Highline
Community & neighborhood
Security
- Security features: Security System
Location
- Region: Burien
- Subdivision: Three Tree Point
Other
Other facts
- Listing terms: Cash Out,Conventional
- Cumulative days on market: 3 days
Price history
| Date | Event | Price |
|---|---|---|
| 4/22/2025 | Sold | $2,475,000$397/sqft |
Source: | ||
| 3/21/2025 | Pending sale | $2,475,000$397/sqft |
Source: | ||
| 3/20/2025 | Listed for sale | $2,475,000+10%$397/sqft |
Source: | ||
| 11/10/2020 | Sold | $2,250,000-2%$361/sqft |
Source: | ||
| 10/2/2020 | Pending sale | $2,295,000$368/sqft |
Source: Windermere Real Estate Co. #1618237 | ||
Public tax history
| Year | Property taxes | Tax assessment |
|---|---|---|
| 2024 | $33,981 +3% | $3,119,000 +7.4% |
| 2023 | $32,977 +14.1% | $2,903,000 +7.3% |
| 2022 | $28,898 -7.8% | $2,705,000 +4.6% |
Find assessor info on the county website
Neighborhood: Gregory Heights
Nearby schools
GreatSchools rating
- 7/10Gregory Heights Elementary SchoolGrades: PK-5Distance: 0.5 mi
- 3/10Sylvester Middle SchoolGrades: 6-8Distance: 1.3 mi
- 2/10Highline High SchoolGrades: 9-12Distance: 1.9 mi
Schools provided by the listing agent
- Elementary: Gregory Heights Elem
Source: NWMLS. This data may not be complete. We recommend contacting the local school district to confirm school assignments for this home.
Sell for more on Zillow
Get a free Zillow Showcase℠ listing and you could sell for .
$2,448,100
2% more+ $48,962
With Zillow Showcase(estimated)
$2,497,062


