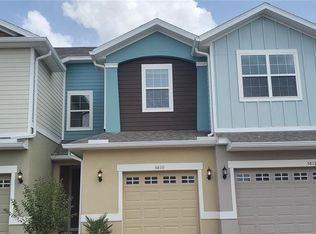Available: 2025-04-23 - Welcome to this charming 4-bedroom, 2.5-bath home nestled in the heart of Fishhawk Ranch! With 2,022 sq. ft. of living space and a 2-car detached garage, this home offers a comfortable layout and a prime location near top-rated schools, shopping, dining, and an abundance of community amenities. Step inside to a thoughtfully designed floorplan featuring a versatile flex space just off the entryideal for a home office or cozy den. On the opposite side, you'll find a convenient guest bath and laundry room. The centrally located kitchen is a highlight, boasting granite countertops, a full stainless steel appliance suite, a prep island, and a breakfast barperfect for casual meals or entertaining. The adjacent dinette area is filled with natural light and offers access to the backyard and garage. The kitchen flows seamlessly into the family room, allowing for effortless connection between spaces. Upstairs, all four bedrooms provide comfortable accommodations. The spacious primary suite includes an en-suite bath with dual sinks, a walk-in enclosed shower, and a separate soaking tub. The remaining bedrooms are well-sized and share a full bathroom. As part of the desirable Fishhawk Ranch community, you'll enjoy access to multiple pools, fitness centers, a skate park, pickleball, tennis and basketball courts, and miles of scenic trails. With plenty of shopping and dining options nearby, this home offers the perfect blend of comfort, convenience, and community living. Complete lawn maintenance, including mowing, shrub pruning, irrigation system service, turf, and plant fertilization, and plant pest control are included in rent services saving you time and money! NOTE: Additional $59/mo. Resident Benefits Package is required and includes a host of time and money-saving perks, including monthly air filter delivery, concierge utility setup, on-time rent rewards, $1M identity fraud protection, credit building, online maintenance and rent payment portal, one lockout service, and one late-rent pass. Renters Liability Insurance Required.
House for rent
$2,700/mo
16220 Bridgewalk Dr, Lithia, FL 33547
4beds
2,022sqft
Price may not include required fees and charges.
Single family residence
Available now
Cats, dogs OK
Central air
In unit laundry
2 Attached garage spaces parking
Central
What's special
Prep islandBreakfast barGranite countertopsVersatile flex spaceEn-suite bathComfortable layoutSpacious primary suite
- 91 days
- on Zillow |
- -- |
- -- |
Travel times
Facts & features
Interior
Bedrooms & bathrooms
- Bedrooms: 4
- Bathrooms: 3
- Full bathrooms: 2
- 1/2 bathrooms: 1
Heating
- Central
Cooling
- Central Air
Appliances
- Included: Dryer, Washer
- Laundry: In Unit
Interior area
- Total interior livable area: 2,022 sqft
Property
Parking
- Total spaces: 2
- Parking features: Attached
- Has attached garage: Yes
- Details: Contact manager
Features
- Exterior features: Heating system: Central, Pest Control included in rent
Details
- Parcel number: 21302876ZK00000000090U
Construction
Type & style
- Home type: SingleFamily
- Property subtype: Single Family Residence
Condition
- Year built: 2006
Community & HOA
Location
- Region: Lithia
Financial & listing details
- Lease term: One year lease. Pets may be allowed by approval, call to verify.
Price history
| Date | Event | Price |
|---|---|---|
| 5/13/2025 | Price change | $2,700-6.9%$1/sqft |
Source: Zillow Rentals | ||
| 3/6/2025 | Listed for rent | $2,900+11.5%$1/sqft |
Source: Zillow Rentals | ||
| 3/14/2022 | Listing removed | -- |
Source: Zillow Rental Network Premium | ||
| 1/31/2022 | Listed for rent | $2,600+44.4%$1/sqft |
Source: Zillow Rental Network Premium | ||
| 5/24/2021 | Sold | $218,000+1.7%$108/sqft |
Source: Public Record | ||
![[object Object]](https://photos.zillowstatic.com/fp/729fe8551eb55dd3a218bb0b84f2ba42-p_i.jpg)
