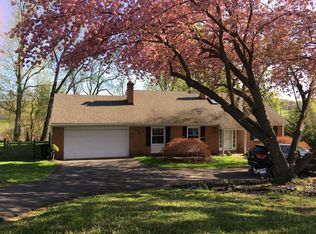Sold for $805,000 on 09/08/23
$805,000
1622 Winston Rd, Gladwyne, PA 19035
4beds
2,790sqft
Single Family Residence
Built in 1958
1.47 Acres Lot
$971,000 Zestimate®
$289/sqft
$4,257 Estimated rent
Home value
$971,000
$893,000 - $1.06M
$4,257/mo
Zestimate® history
Loading...
Owner options
Explore your selling options
What's special
Open House 7/23 is cancelled. This elegant single-family home sits at the end of a tree-lined, cul de sac street in highly desirable Gladwyne. Upon entrance, you are greeted by hardwood floors, upgraded lighting, fresh paint, and a bright and open floor plan seamlessly connecting the kitchen to the living room and leading to the inviting, sunny backyard. Attention to detail is presented in the kitchen with new quartz countertops, newly installed cabinets, and brand-name appliances. Pass through your new sliding doors and enjoy that morning cup of coffee while sitting on your new Trex decking. Back inside and a few short steps later lands you in a grand bedroom with fireplace, closets and your private full bathroom with stunning tile shower. Adjacent to this room can be your den/office with powder room, that leads out to your slate patio and 1.4 acre private, fenced in back yard. At some point, you’ll need to come back inside to enjoy your fully finished lower level. This room has so many options! A game room for the kids, work out studio, extra family room, you have your pick. There is also the hook ups for the laundry area. Head back upstairs to find your three additional bedrooms and full hallway bathroom that has been newly renovated. The middle bedroom also has the third full bathroom for one lucky person. Minutes to a variety of parks, hiking trails, the Village of Gladwyne, easy access to 76 and Center City all in Lower Merion School District- Gladwyne Elementary and the new Black Rock Middle School! Make your appointment today!
Zillow last checked: 8 hours ago
Listing updated: September 08, 2023 at 08:52am
Listed by:
Terry Scollin 610-733-0574,
Compass RE
Bought with:
Kathy Rooshenass, RS343506
BHHS Fox & Roach-Haverford
Source: Bright MLS,MLS#: PAMC2077448
Facts & features
Interior
Bedrooms & bathrooms
- Bedrooms: 4
- Bathrooms: 4
- Full bathrooms: 3
- 1/2 bathrooms: 1
Basement
- Area: 560
Heating
- Forced Air, Natural Gas
Cooling
- Central Air, Natural Gas
Appliances
- Included: Built-In Range, Dishwasher, Disposal, Oven/Range - Gas, Gas Water Heater
- Laundry: Laundry Room
Features
- Breakfast Area, Open Floorplan, Eat-in Kitchen, Kitchen Island, Recessed Lighting
- Flooring: Wood
- Basement: Finished
- Number of fireplaces: 1
- Fireplace features: Wood Burning
Interior area
- Total structure area: 2,790
- Total interior livable area: 2,790 sqft
- Finished area above ground: 2,230
- Finished area below ground: 560
Property
Parking
- Total spaces: 6
- Parking features: Storage, Inside Entrance, Attached, Driveway
- Attached garage spaces: 2
- Uncovered spaces: 4
Accessibility
- Accessibility features: None
Features
- Levels: Multi/Split,Four
- Stories: 4
- Exterior features: Awning(s), Barbecue, Lawn Sprinkler
- Pool features: None
Lot
- Size: 1.47 Acres
- Dimensions: 50.00 x 0.00
Details
- Additional structures: Above Grade, Below Grade
- Parcel number: 400066548003
- Zoning: RA
- Special conditions: Standard
Construction
Type & style
- Home type: SingleFamily
- Property subtype: Single Family Residence
Materials
- Brick
- Foundation: Concrete Perimeter
- Roof: Shingle
Condition
- Excellent
- New construction: No
- Year built: 1958
Utilities & green energy
- Electric: 200+ Amp Service
- Sewer: On Site Septic
- Water: Public
- Utilities for property: Natural Gas Available
Community & neighborhood
Location
- Region: Gladwyne
- Subdivision: None Available
- Municipality: LOWER MERION TWP
Other
Other facts
- Listing agreement: Exclusive Right To Sell
- Listing terms: Cash,Conventional,FHA
- Ownership: Fee Simple
Price history
| Date | Event | Price |
|---|---|---|
| 9/8/2023 | Sold | $805,000-5.3%$289/sqft |
Source: | ||
| 9/7/2023 | Pending sale | $850,000$305/sqft |
Source: | ||
| 8/12/2023 | Contingent | $850,000$305/sqft |
Source: | ||
| 7/24/2023 | Listed for sale | $850,000$305/sqft |
Source: | ||
| 7/21/2023 | Contingent | $850,000$305/sqft |
Source: | ||
Public tax history
| Year | Property taxes | Tax assessment |
|---|---|---|
| 2024 | $10,615 | $257,610 |
| 2023 | $10,615 +4.9% | $257,610 |
| 2022 | $10,119 +2.3% | $257,610 |
Find assessor info on the county website
Neighborhood: 19035
Nearby schools
GreatSchools rating
- 8/10Gladwyne SchoolGrades: K-4Distance: 1.4 mi
- 8/10BLACK ROCK MSGrades: 5-8Distance: 4 mi
- 10/10Harriton Senior High SchoolGrades: 9-12Distance: 2.8 mi
Schools provided by the listing agent
- Elementary: Gladwyne
- Middle: Welsh Valley
- High: Lower Merion
- District: Lower Merion
Source: Bright MLS. This data may not be complete. We recommend contacting the local school district to confirm school assignments for this home.

Get pre-qualified for a loan
At Zillow Home Loans, we can pre-qualify you in as little as 5 minutes with no impact to your credit score.An equal housing lender. NMLS #10287.
Sell for more on Zillow
Get a free Zillow Showcase℠ listing and you could sell for .
$971,000
2% more+ $19,420
With Zillow Showcase(estimated)
$990,420