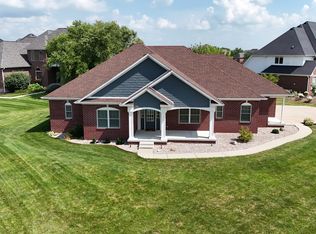North Brownsburg CUSTOM, BRICK RANCH w/BONUS UPSTAIRS on .57 acre w/DEEP & WIDE 3 CAR GAR in Windridge Landing w/higher-end homes all around! GREAT VALUE for this QUALITY 4Bdrm, 3 Ba, 3402 sf home! Popular Split Bdrm flrplan w/everything you need on the MAIN Lvl including an AWESOME Laundry rm, mud rm & WI-Pantry. No Basement to worry about getting water. There's an UPPER Lvl BONUS RM instead plus a 4th BDRM, full bath & PLENTY of STORAGE in closets & WI-ATTIC. This home is IMMACULATE! Original owners built w/QUALITY like HDWD Floors, Crown Molding, 2 Fireplaces, Double ovens, 9 ft clgs, Andersen wndws, etc & have MAINTAINED BEAUTIFULLY! Note: MBR is being used as a Craft rm. POPULAR UPSCALE nghd w/easy access to I-74, I-65, I465 & 86th St
This property is off market, which means it's not currently listed for sale or rent on Zillow. This may be different from what's available on other websites or public sources.
