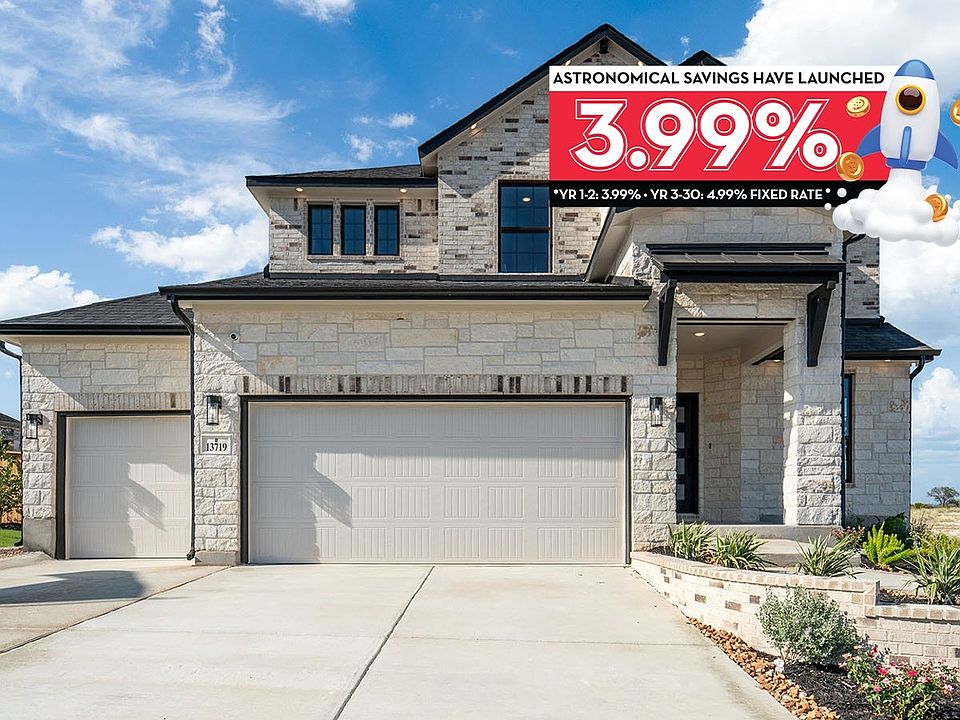The well-designed Comanche plan offers three bedrooms, two full bathrooms & a private study room!
New construction
Special offer
$413,855
1622 Stony Island, San Antonio, TX 78245
3beds
1,850sqft
Single Family Residence
Built in 2024
5,414.51 Square Feet Lot
$409,100 Zestimate®
$224/sqft
$31/mo HOA
- 466 days |
- 48 |
- 0 |
Zillow last checked: 7 hours ago
Listing updated: July 11, 2025 at 01:22pm
Listed by:
Ashley Yoder TREC #474963 (832) 582-0030,
Castlerock Realty, LLC
Source: LERA MLS,MLS#: 1788026
Travel times
Schedule tour
Select your preferred tour type — either in-person or real-time video tour — then discuss available options with the builder representative you're connected with.
Facts & features
Interior
Bedrooms & bathrooms
- Bedrooms: 3
- Bathrooms: 2
- Full bathrooms: 2
Primary bedroom
- Features: Walk-In Closet(s), Full Bath
- Area: 221
- Dimensions: 17 x 13
Bedroom 2
- Area: 110
- Dimensions: 10 x 11
Bedroom 3
- Area: 120
- Dimensions: 12 x 10
Primary bathroom
- Features: Tub/Shower Separate, Double Vanity
- Area: 100
- Dimensions: 10 x 10
Dining room
- Area: 154
- Dimensions: 14 x 11
Family room
- Area: 320
- Dimensions: 20 x 16
Kitchen
- Area: 117
- Dimensions: 9 x 13
Office
- Area: 110
- Dimensions: 10 x 11
Heating
- Central, Natural Gas
Cooling
- 13-15 SEER AX, Central Air
Appliances
- Included: Gas Cooktop, Disposal, Dishwasher, Plumb for Water Softener, Tankless Water Heater
- Laundry: Lower Level
Features
- One Living Area, Separate Dining Room, Eat-in Kitchen, Kitchen Island, High Ceilings, Open Floorplan, Walk-In Closet(s), Ceiling Fan(s), Programmable Thermostat
- Flooring: Carpet, Saltillo Tile, Ceramic Tile
- Windows: Window Coverings
- Has basement: No
- Number of fireplaces: 1
- Fireplace features: One, Living Room, Gas Logs Included
Interior area
- Total interior livable area: 1,850 sqft
Property
Parking
- Total spaces: 2
- Parking features: Two Car Garage, Garage Door Opener
- Garage spaces: 2
Features
- Levels: One
- Stories: 1
- Patio & porch: Patio, Covered
- Pool features: None, Community
- Fencing: Privacy
Lot
- Size: 5,414.51 Square Feet
- Features: Greenbelt, Curbs, Sidewalks, Streetlights
Details
- Parcel number: 043553290040
Construction
Type & style
- Home type: SingleFamily
- Property subtype: Single Family Residence
Materials
- Brick, 3 Sides Masonry, Stone, Stucco, 1 Side Masonry
- Foundation: Slab
- Roof: Composition
Condition
- New Construction
- New construction: Yes
- Year built: 2024
Details
- Builder name: CastleRock Communities
Utilities & green energy
- Electric: CPS
- Water: SWAS
Community & HOA
Community
- Features: Playground, Jogging Trails, Bike Trails
- Security: Smoke Detector(s)
- Subdivision: Arcadia Ridge
HOA
- Has HOA: Yes
- HOA fee: $375 annually
- HOA name: FIRST SERVICE RESIDENTIAL
Location
- Region: San Antonio
Financial & listing details
- Price per square foot: $224/sqft
- Annual tax amount: $1,092
- Price range: $413.9K - $413.9K
- Date on market: 6/27/2024
- Cumulative days on market: 447 days
- Listing terms: Conventional,FHA,VA Loan,TX Vet,Cash,USDA Loan
- Road surface type: Paved
About the community
Discover Arcadia Ridge, a vibrant, master-planned new home community nestled in the heart of San Antonio, Texas -one of the most sought-after cities for new homeowners, job relocators, and families building their future. Whether you're a first-time homebuyer , a growing family , or relocating for a new career, Arcadia Ridge delivers the perfect blend of comfort, convenience, and elevated living. At CastleRock Communities, we craft beautiful, energy-efficient new construction homes designed for modern lifestyles. Enter into a home that boasts contemporary finishes, spacious open-concept layouts, and the latest in home design-ideal for entertaining, relaxing, and making lasting memories. Arcadia Ridge is more than just a place to live-it's a place to thrive. Located just minutes from the iconic San Antonio River Walk , this flourishing neighborhood offers unmatched access to the city's premier shopping, dining, and entertainment experiences. Explore local attractions including theme parks, historic landmarks, and lush Texas Hill Country-all within a short drive from your front door. Inside the community, residents enjoy resort-style living every day. Unwind at the sparkling community pool , explore nearly 200 acres of scenic green space , or enjoy a weekend picnic at one of the family-friendly parks . Walking and biking trails wind through serene landscapes, perfect for morning jogs or evening strolls with your pets. For families, education is top-tier. Children attend the acclaimed Northside Independent School District (NISD) , known for its academic excellence and commitment to student success. Whether you're a military family moving to San Antonio, upgrading to a luxury new build , or searching for your forever home , Arcadia Ridge offers the lifestyle and location you've been dreaming of. Many homes in Arcadia Ridge are now USDA-eligible. Visit the CastleRock Communities model home today and experience firsthand how life at Arcadia Ridge can transform your...
Astronomical Savings Await! With a 3.99% Buy Down Rate*
Years: 1-2: 3.99% - Years 3-30: 499% Fixed Mortgage Rate.Source: Castlerock Communities
