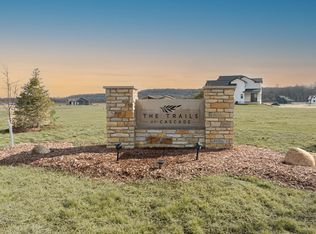Closed
$1,006,500
1622 Skyview Cir NW, Rochester, MN 55901
4beds
4,110sqft
Single Family Residence
Built in 2024
2 Acres Lot
$1,027,600 Zestimate®
$245/sqft
$3,680 Estimated rent
Home value
$1,027,600
$945,000 - $1.12M
$3,680/mo
Zestimate® history
Loading...
Owner options
Explore your selling options
What's special
This beautiful home sits on a 2-acre lot, providing ample space for outdoor activities and landscaping. There are 4 bedrooms, ensuring plenty of room for family, guests, or even a home office. The large open floor plan creates a seamless flow between living spaces, making it perfect for entertaining or spending quality time with loved ones. The kitchen is a chef's dream, featuring high-end appliances, a spacious island, and a walk-in pantry. With a 4-car garage, you'll have plenty of room for vehicles, storage, and perhaps a workshop. The gorgeous outdoor area includes a patio and a covered deck, ideal for enjoying the fresh air, hosting gatherings, or simply relaxing.
Zillow last checked: 8 hours ago
Listing updated: June 04, 2025 at 08:01am
Listed by:
Chris Drury 507-254-5744,
Edina Realty, Inc.,
Thomas H Meilander 507-254-2259
Bought with:
Dane White
Re/Max Results
Source: NorthstarMLS as distributed by MLS GRID,MLS#: 6558975
Facts & features
Interior
Bedrooms & bathrooms
- Bedrooms: 4
- Bathrooms: 3
- Full bathrooms: 2
- 1/2 bathrooms: 1
Bathroom
- Description: Full Primary,Main Floor 1/2 Bath,Upper Level Full Bath
Dining room
- Description: Kitchen/Dining Room
Heating
- Forced Air, Fireplace(s)
Cooling
- Central Air
Appliances
- Included: Air-To-Air Exchanger, Dishwasher, Dryer, Exhaust Fan, Gas Water Heater, Iron Filter, Microwave, Range, Refrigerator, Stainless Steel Appliance(s), Washer, Water Softener Owned
Features
- Basement: Block,Full
- Number of fireplaces: 1
- Fireplace features: Gas
Interior area
- Total structure area: 4,110
- Total interior livable area: 4,110 sqft
- Finished area above ground: 2,760
- Finished area below ground: 0
Property
Parking
- Total spaces: 4
- Parking features: Attached
- Attached garage spaces: 4
Accessibility
- Accessibility features: None
Features
- Levels: Two
- Stories: 2
- Patio & porch: Covered, Patio, Porch
Lot
- Size: 2 Acres
Details
- Foundation area: 1350
- Parcel number: 740311087685
- Zoning description: Residential-Single Family
Construction
Type & style
- Home type: SingleFamily
- Property subtype: Single Family Residence
Materials
- Brick/Stone, Engineered Wood, Shake Siding, Vinyl Siding, Block, Frame
- Roof: Age 8 Years or Less
Condition
- Age of Property: 1
- New construction: Yes
- Year built: 2024
Details
- Builder name: DALE JECH CONSTRUCTION LLC
Utilities & green energy
- Electric: Circuit Breakers
- Gas: Natural Gas
- Sewer: Septic System Compliant - Yes
- Water: Well
Community & neighborhood
Location
- Region: Rochester
- Subdivision: The Trails Of Cascade 2nd
HOA & financial
HOA
- Has HOA: No
Price history
| Date | Event | Price |
|---|---|---|
| 5/29/2025 | Sold | $1,006,500+1.7%$245/sqft |
Source: | ||
| 4/15/2025 | Pending sale | $990,000$241/sqft |
Source: | ||
| 4/4/2025 | Price change | $990,000-0.5%$241/sqft |
Source: | ||
| 3/31/2025 | Price change | $994,900-0.5%$242/sqft |
Source: | ||
| 3/6/2025 | Price change | $999,900-8.2%$243/sqft |
Source: | ||
Public tax history
| Year | Property taxes | Tax assessment |
|---|---|---|
| 2024 | $634 | $160,000 +202.5% |
| 2023 | -- | $52,900 |
Find assessor info on the county website
Neighborhood: 55901
Nearby schools
GreatSchools rating
- 6/10Overland Elementary SchoolGrades: PK-5Distance: 1.4 mi
- 3/10Dakota Middle SchoolGrades: 6-8Distance: 3.3 mi
- 8/10Century Senior High SchoolGrades: 8-12Distance: 4.8 mi
Schools provided by the listing agent
- Elementary: Overland
- Middle: Dakota
- High: Century
Source: NorthstarMLS as distributed by MLS GRID. This data may not be complete. We recommend contacting the local school district to confirm school assignments for this home.
Get a cash offer in 3 minutes
Find out how much your home could sell for in as little as 3 minutes with a no-obligation cash offer.
Estimated market value
$1,027,600
