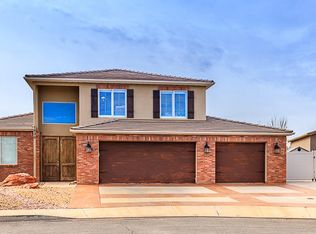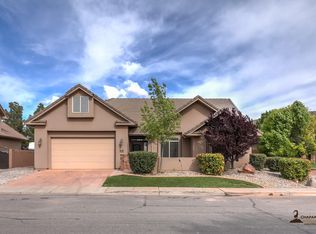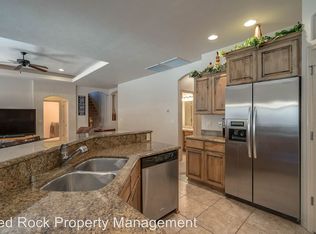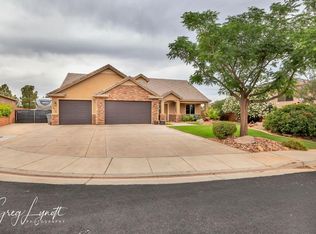Sold
Price Unknown
1622 S Azure Ridge Cir, Washington, UT 84780
6beds
4baths
3,974sqft
Single Family Residence
Built in 2004
0.32 Acres Lot
$856,600 Zestimate®
$--/sqft
$5,114 Estimated rent
Home value
$856,600
$814,000 - $908,000
$5,114/mo
Zestimate® history
Loading...
Owner options
Explore your selling options
What's special
Nestled in a quiet cul-de-sac in Washington city, this gem of a home boasts a swimming pool and spa, perfect for relaxation and entertainment. The property also features a garden area, complete with a greenhouse and a 750 sq. ft. RV garage that has heat and air. With 3 beds, 2 baths, and a laundry room on each level, this home offers plenty of room for comfortable living.
Double doors lead to your balcony which has natural gas, providing the perfect place to BBQ and entertain. The downstairs has a covered patio convenient to the 2nd kitchen making it easy to entertain guests. The main upstairs living area has beautiful hardwood floors, adding warmth and character to the space. The home was painted inside in 2022, giving it a fresh and updated look.
Zillow last checked: 8 hours ago
Listing updated: July 30, 2025 at 10:57am
Listed by:
SHERI G ROUNDY,
KW SG KELLER WILLIAMS SUCCESS 2
Bought with:
JD Reese, 9789723-SA
RED ROCK REAL ESTATE
Source: WCBR,MLS#: 23-243751
Facts & features
Interior
Bedrooms & bathrooms
- Bedrooms: 6
- Bathrooms: 4
Primary bedroom
- Level: Main
- Area: 218.94 Square Feet
- Dimensions: 16.70
Bedroom 2
- Level: Main
- Area: 158.76 Square Feet
- Dimensions: 12.60
Bedroom 3
- Level: Main
- Area: 113 Square Feet
- Dimensions: 11.30
Bedroom 4
- Description: 2nd master bedroom
- Level: Basement
- Area: 190.4 Square Feet
- Dimensions: 11.90
Bedroom 5
- Level: Basement
- Area: 175.38 Square Feet
- Dimensions: 15.80
Bedroom 6
- Level: Basement
- Area: 175.38 Square Feet
- Dimensions: 15.80
Bathroom
- Level: Main
Bathroom
- Level: Main
Family room
- Level: Basement
Kitchen
- Level: Main
Kitchen
- Description: kitchen with fridge and microwave.
- Level: Basement
Laundry
- Level: Main
Laundry
- Level: Basement
Living room
- Level: Main
Heating
- Natural Gas
Cooling
- Central Air
Features
- Basement: Full,Walk-Out Access
- Number of fireplaces: 1
Interior area
- Total structure area: 3,974
- Total interior livable area: 3,974 sqft
- Finished area above ground: 1,987
Property
Parking
- Total spaces: 6
- Parking features: Attached, Detached, RV Garage
- Attached garage spaces: 6
Features
- Stories: 2
- Has private pool: Yes
- Has view: Yes
- View description: Mountain(s)
Lot
- Size: 0.32 Acres
- Features: Cul-De-Sac, Curbs & Gutters, Level
Details
- Parcel number: WSSR1118
- Zoning description: Residential
Construction
Type & style
- Home type: SingleFamily
- Property subtype: Single Family Residence
Materials
- Rock, Stucco
- Roof: Tile
Condition
- Built & Standing
- Year built: 2004
Utilities & green energy
- Water: Culinary
- Utilities for property: Dixie Power, Electricity Connected, Natural Gas Connected
Community & neighborhood
Community
- Community features: Sidewalks
Location
- Region: Washington
- Subdivision: SCENIC SUNRISE
HOA & financial
HOA
- Has HOA: No
Other
Other facts
- Listing terms: FHA,Conventional,Cash,1031 Exchange
- Road surface type: Paved
Price history
| Date | Event | Price |
|---|---|---|
| 10/24/2023 | Sold | -- |
Source: WCBR #23-243751 Report a problem | ||
| 8/29/2023 | Listed for sale | $899,000$226/sqft |
Source: WCBR #23-243751 Report a problem | ||
| 8/26/2023 | Pending sale | $899,000$226/sqft |
Source: WCBR #23-243751 Report a problem | ||
| 8/15/2023 | Listed for sale | $899,000$226/sqft |
Source: WCBR #23-243751 Report a problem | ||
Public tax history
| Year | Property taxes | Tax assessment |
|---|---|---|
| 2024 | $3,107 +5.2% | $458,425 +3.4% |
| 2023 | $2,954 -10.3% | $443,300 -4.7% |
| 2022 | $3,293 +18% | $465,025 +44.3% |
Find assessor info on the county website
Neighborhood: 84780
Nearby schools
GreatSchools rating
- 7/10Horizon SchoolGrades: PK-5Distance: 0.4 mi
- 9/10Washington Fields IntermediateGrades: 6-7Distance: 2.1 mi
- 8/10Crimson Cliffs HighGrades: 10-12Distance: 2.9 mi
Schools provided by the listing agent
- Elementary: Horizon Elementary
- Middle: Crimson Cliffs Middle
- High: Crimson Cliffs High
Source: WCBR. This data may not be complete. We recommend contacting the local school district to confirm school assignments for this home.
Sell with ease on Zillow
Get a Zillow Showcase℠ listing at no additional cost and you could sell for —faster.
$856,600
2% more+$17,132
With Zillow Showcase(estimated)$873,732



