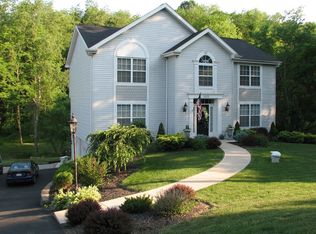This beautifully updated ranch in Trinity school district is what you've been waiting for. As you enter the front door, you will be welcomed by fresh paint, updated carpets & baseboards, and a large bay window bringing in tons of natural light. The eat-in kitchen is a great size and offers views of nature through the new sliding glass doors. Just off the eating area is a deck where you can enjoy the quiet & beauty of the countryside while still being close to restaurants, shopping, & highways. The kitchen has updated cabinets & hardware and gorgeous stainless steel appliances. The gas stove will be a delight for any cook. There are 3 generously sized bedrooms & a full bathroom that has been remodeled all on the first level. The lower level boasts a huge game room with a projector screen. The laundry room is bright, clean, & spacious. The brand new full bathroom in the basement is stunning. You have to see it to believe all the space and updates this home has to offer!
This property is off market, which means it's not currently listed for sale or rent on Zillow. This may be different from what's available on other websites or public sources.
