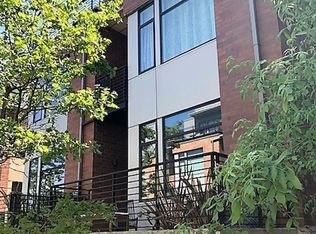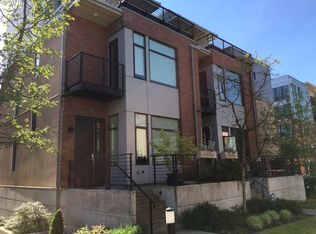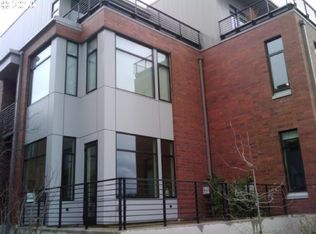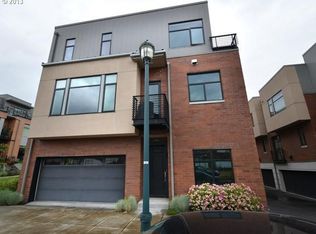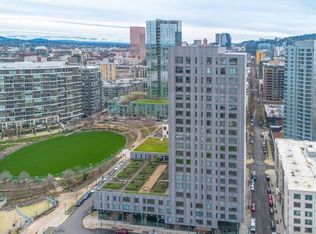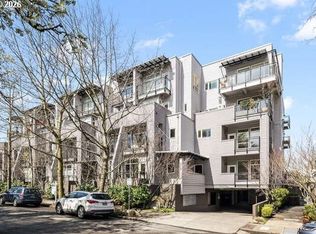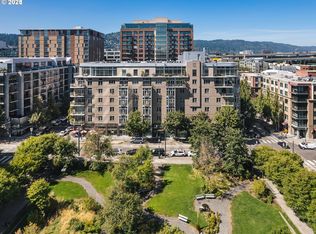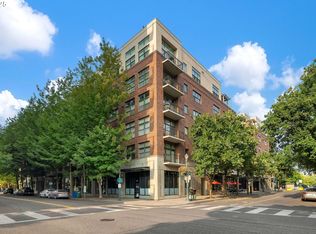Located just steps from the Willamette River, this sophisticated Riverscape corner unit offers refined living in one of Northwest Portland’s most desirable townhouse communities. The main level features an inviting open layout with a gas fireplace, oversized windows, built-in speakers, gourmet eat-in kitchen, and a generous private patio. Upstairs, two spacious bedroom suites provide soaring ceilings, expansive windows, and beautifully appointed bathrooms. A lower-level laundry room with ample storage and an attached two-car garage add everyday convenience. Withthe Willamette Greenway Trail at your doorstep, the Pearl District, NW Portland, and downtown only moments away, this modern brownstonedelivers exceptional style, comfort, and urban accessibility. [Home Energy Score = 6. HES Report at https://rpt.greenbuildingregistry.com/hes/OR10242837]
Active
Price cut: $21K (1/8)
$589,000
1622 NW Riverscape St, Portland, OR 97209
2beds
1,680sqft
Est.:
Residential, Condominium
Built in 2006
-- sqft lot
$-- Zestimate®
$351/sqft
$956/mo HOA
What's special
Gas fireplaceBuilt-in speakersRiverscape corner unitAttached two-car garageSoaring ceilingsOversized windowsTwo spacious bedroom suites
- 38 days |
- 535 |
- 22 |
Zillow last checked: 8 hours ago
Listing updated: January 07, 2026 at 10:29am
Listed by:
Macey Laurick 503-730-4576,
Windermere Realty Trust
Source: RMLS (OR),MLS#: 515718407
Tour with a local agent
Facts & features
Interior
Bedrooms & bathrooms
- Bedrooms: 2
- Bathrooms: 3
- Full bathrooms: 2
- Partial bathrooms: 1
- Main level bathrooms: 1
Rooms
- Room types: Laundry, Bedroom 2, Dining Room, Family Room, Kitchen, Living Room, Primary Bedroom
Primary bedroom
- Features: High Ceilings, Shower, Soaking Tub, Suite, Tile Floor, Walkin Closet, Wood Floors
- Level: Upper
- Area: 165
- Dimensions: 15 x 11
Bedroom 2
- Features: Double Closet, Shower, Suite, Wood Floors
- Level: Upper
- Area: 150
- Dimensions: 15 x 10
Dining room
- Features: High Ceilings, Wood Floors
- Level: Main
- Area: 117
- Dimensions: 13 x 9
Kitchen
- Features: Builtin Range, Dishwasher, Pantry, Free Standing Refrigerator, Granite, High Ceilings, Wood Floors
- Level: Main
- Area: 143
- Width: 11
Living room
- Features: Fireplace, High Ceilings, Wood Floors
- Level: Main
- Area: 156
- Dimensions: 13 x 12
Heating
- Forced Air, Fireplace(s)
Cooling
- Central Air
Appliances
- Included: Built-In Refrigerator, Dishwasher, Free-Standing Range, Free-Standing Refrigerator, Range Hood, Built-In Range, Electric Water Heater
- Laundry: Laundry Room
Features
- Granite, High Ceilings, Soaking Tub, Double Closet, Shower, Suite, Pantry, Walk-In Closet(s)
- Flooring: Tile, Wood
- Number of fireplaces: 1
- Fireplace features: Gas
Interior area
- Total structure area: 1,680
- Total interior livable area: 1,680 sqft
Property
Parking
- Total spaces: 2
- Parking features: Garage Door Opener, Condo Garage (Attached), Attached
- Attached garage spaces: 2
Features
- Stories: 3
- Patio & porch: Patio
- Fencing: Fenced
Details
- Parcel number: R591036
Construction
Type & style
- Home type: Condo
- Architectural style: Traditional
- Property subtype: Residential, Condominium
Materials
- Brick
Condition
- Approximately
- New construction: No
- Year built: 2006
Utilities & green energy
- Gas: Gas
- Sewer: Public Sewer
- Water: Public
Community & HOA
Community
- Subdivision: Riverscape Townhomes
HOA
- Has HOA: Yes
- Amenities included: Maintenance Grounds, Sewer, Trash, Water
- HOA fee: $956 monthly
Location
- Region: Portland
Financial & listing details
- Price per square foot: $351/sqft
- Tax assessed value: $586,860
- Annual tax amount: $10,756
- Date on market: 12/1/2025
- Listing terms: Call Listing Agent,Cash,Conventional
Estimated market value
Not available
Estimated sales range
Not available
Not available
Price history
Price history
| Date | Event | Price |
|---|---|---|
| 1/8/2026 | Price change | $589,000-3.4%$351/sqft |
Source: | ||
| 12/1/2025 | Listed for sale | $610,000+0.7%$363/sqft |
Source: | ||
| 11/19/2020 | Sold | $606,000-2.1%$361/sqft |
Source: | ||
| 10/17/2020 | Pending sale | $619,000$368/sqft |
Source: ODonnell Group Realty #20352066 Report a problem | ||
| 9/8/2020 | Listed for sale | $619,000$368/sqft |
Source: ODonnell Group Realty #20352066 Report a problem | ||
Public tax history
Public tax history
| Year | Property taxes | Tax assessment |
|---|---|---|
| 2025 | $10,756 +5.5% | $474,430 +3% |
| 2024 | $10,199 +1.3% | $460,620 +3% |
| 2023 | $10,067 -5.9% | $447,210 +3% |
Find assessor info on the county website
BuyAbility℠ payment
Est. payment
$4,395/mo
Principal & interest
$2762
HOA Fees
$956
Other costs
$677
Climate risks
Neighborhood: Northwest
Nearby schools
GreatSchools rating
- 5/10Chapman Elementary SchoolGrades: K-5Distance: 1 mi
- 5/10West Sylvan Middle SchoolGrades: 6-8Distance: 4.3 mi
- 8/10Lincoln High SchoolGrades: 9-12Distance: 1.3 mi
Schools provided by the listing agent
- Elementary: Chapman
- Middle: West Sylvan
- High: Lincoln
Source: RMLS (OR). This data may not be complete. We recommend contacting the local school district to confirm school assignments for this home.
- Loading
- Loading
