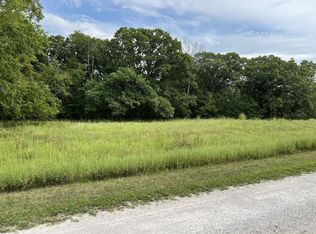Unique custom brick ranch constructed 2002 on 10 acres in a beautifully private setting close to the Ledges State Park and the Des Moines River. -First floor (1700 sq ft) -Living room: cathedral ceiling, wooden beams, wood fireplace -Dining room: walk-out on deck -Morning room: walk-out on deck -Large kitchen: hickory hardwood cabinets, double-oven, build-in microwave, refrigerator/freezer, dishwasher, corian countertop, water filter in sink -Master bedroom: 2 large closets -Master bathroom: Jacuzzi, hickory cabinets with two built-in lavabos, separated shower/WC -Second bedroom: with a closet -Third bedroom: with a closet -Entry hall: with 2 large closets, tile floor with decorative tiles, crystal chandelier, decorative hardwood entry-door, separate entrance to the garage -Large wrap-around cedar deck overlooking the property and accessible through two French doors from the morning and the dining room. -Laundry room: accessible from the kitchen, with window and large sink and cabinets -Fully finished walk-out lower level (1450 sqft) With large above-ground windows (5) and sliding doors (2) -Large library: two French doors going to the backyard lawn -Home theater room: wood fireplace -Fourth bedroom: large wall cabinets, large windows -Exercise room: workout equipment, wall mirrors, rubber floor, TV/DVD player and VHS cassette player -Wine cellar/severe weather shelter: 8x5.5 ft -Utility room: with entrance to wine cellar -Garage Attached two-and-a-half car garage - access to the main entry hall and the attic -Landscaping -4.5 acres Beautifully landscaped 4.5 acres with fruit and decorative trees, fenced little flower garden in front of the house, rock garden with water cascade. Pond (2000 ft) -5.5 acres Natural forest surrounding the landscaped portion -Additional information Outside wooden shed Four-zone radiant heat system Two-zone A/C system Satellite TV/High-speed Internet Own septic system Town water Neighborhood Description Very friendly neighborhood, nature lovers
This property is off market, which means it's not currently listed for sale or rent on Zillow. This may be different from what's available on other websites or public sources.

