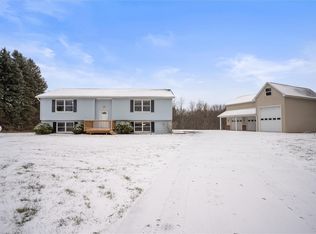Closed
$350,000
1622 Magog Rd, Macedon, NY 14502
3beds
1,264sqft
Single Family Residence
Built in 1996
2.33 Acres Lot
$359,900 Zestimate®
$277/sqft
$1,934 Estimated rent
Home value
$359,900
$295,000 - $439,000
$1,934/mo
Zestimate® history
Loading...
Owner options
Explore your selling options
What's special
Set back from the road on just over 2 peaceful acres, this charming ranch offers privacy, views, and space to spread out. With scenic vistas from every room, you’ll enjoy a sense of calm the moment you arrive. The living room features vaulted ceilings and gleaming hardwood floors, creating a bright and open atmosphere that flows seamlessly into the kitchen and dining area, perfect for hosting family or friends. Step out onto the elevated deck, complete with an awning to provide shade on sunny days, and take in the serene backyard views. The main floor includes a spacious primary suite with a huge walk-in closet, plus a second bedroom and full bath. Downstairs, the finished walkout lower level includes a cozy woodstove, two additional rooms that offer flexibility for guests, office, or hobbies, and a dedicated laundry room. If you're looking for comfort, space, and a private setting, this home has it all! Tear off roof - 2019, furnace - 2020, water heater - 2023, windows - 2022, central air - 2012, septic - 2023. DELAYED NEGOTIATIONS UNTIL WEDNESDAY 7/2 @ 10 AM*
Zillow last checked: 8 hours ago
Listing updated: August 12, 2025 at 11:10am
Listed by:
Jenalee M Herb 585-389-4075,
Howard Hanna
Bought with:
Noelle A. D'Amico, 10491204745
Brightskye Realty, LLC
Source: NYSAMLSs,MLS#: R1617589 Originating MLS: Rochester
Originating MLS: Rochester
Facts & features
Interior
Bedrooms & bathrooms
- Bedrooms: 3
- Bathrooms: 2
- Full bathrooms: 2
- Main level bathrooms: 2
- Main level bedrooms: 2
Heating
- Oil, Forced Air, Wood
Cooling
- Central Air
Appliances
- Included: Dryer, Dishwasher, Electric Oven, Electric Range, Electric Water Heater, Microwave, Refrigerator, Washer
- Laundry: In Basement
Features
- Cedar Closet(s), Ceiling Fan(s), Cathedral Ceiling(s), Eat-in Kitchen, Separate/Formal Living Room, Sliding Glass Door(s), Bedroom on Main Level, Main Level Primary, Primary Suite, Programmable Thermostat
- Flooring: Carpet, Hardwood, Laminate, Tile, Varies
- Doors: Sliding Doors
- Basement: Full,Partially Finished,Walk-Out Access
- Number of fireplaces: 1
Interior area
- Total structure area: 1,264
- Total interior livable area: 1,264 sqft
Property
Parking
- Total spaces: 2
- Parking features: Attached, Garage, Garage Door Opener, Other
- Attached garage spaces: 2
Features
- Levels: One
- Stories: 1
- Patio & porch: Deck, Open, Porch
- Exterior features: Awning(s), Deck, Gravel Driveway
Lot
- Size: 2.33 Acres
- Features: Agricultural, Rectangular, Rectangular Lot, Wooded
Details
- Additional structures: Shed(s), Storage
- Parcel number: 54300006211000008627740000
- Special conditions: Standard
Construction
Type & style
- Home type: SingleFamily
- Architectural style: Ranch
- Property subtype: Single Family Residence
Materials
- Cedar, Copper Plumbing, PEX Plumbing
- Foundation: Block
- Roof: Asphalt,Shingle
Condition
- Resale
- Year built: 1996
Utilities & green energy
- Electric: Circuit Breakers
- Sewer: Septic Tank
- Water: Connected, Public
- Utilities for property: Cable Available, Water Connected
Community & neighborhood
Location
- Region: Macedon
Other
Other facts
- Listing terms: Cash,Conventional,FHA,VA Loan
Price history
| Date | Event | Price |
|---|---|---|
| 8/11/2025 | Sold | $350,000+0%$277/sqft |
Source: | ||
| 7/4/2025 | Pending sale | $349,900$277/sqft |
Source: | ||
| 6/25/2025 | Listed for sale | $349,900+141.3%$277/sqft |
Source: | ||
| 9/2/2008 | Sold | $145,000+900%$115/sqft |
Source: Public Record Report a problem | ||
| 10/18/1996 | Sold | $14,500$11/sqft |
Source: Public Record Report a problem | ||
Public tax history
| Year | Property taxes | Tax assessment |
|---|---|---|
| 2024 | -- | $205,000 |
| 2023 | -- | $205,000 |
| 2022 | -- | $205,000 +34.3% |
Find assessor info on the county website
Neighborhood: 14502
Nearby schools
GreatSchools rating
- 4/10Palmyra Macedon Intermediate SchoolGrades: 3-5Distance: 2.2 mi
- 4/10Palmyra Macedon Middle SchoolGrades: 6-8Distance: 3.1 mi
- 7/10Palmyra Macedon Senior High SchoolGrades: 9-12Distance: 3 mi
Schools provided by the listing agent
- District: Palmyra-Macedon
Source: NYSAMLSs. This data may not be complete. We recommend contacting the local school district to confirm school assignments for this home.
