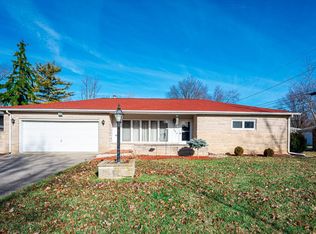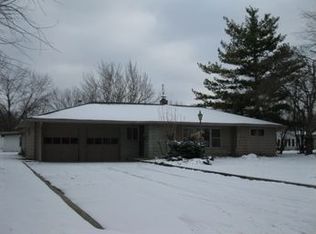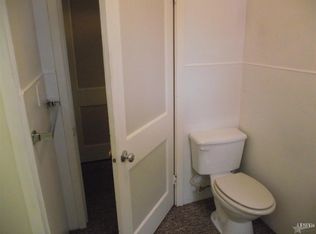Closed
$220,000
1622 Lower Huntington Rd, Fort Wayne, IN 46819
3beds
1,586sqft
Single Family Residence
Built in 1957
0.51 Acres Lot
$224,900 Zestimate®
$--/sqft
$1,590 Estimated rent
Home value
$224,900
$202,000 - $247,000
$1,590/mo
Zestimate® history
Loading...
Owner options
Explore your selling options
What's special
Be the first to tour this split bedroom ranch with attractive curb appeal. Beautifully situated on over a half-acre with mature trees. Full basement with tons of potential for storage and living spaces. Two updated bathrooms with new shower insert/pedestal sink and the other with jetted tub shower combination. Architecturally pleasing arched doorways and Crown molding. Family room complete with masonry fireplace and large picture window that allows for generous natural light. Vinyl plank flooring throughout 2022. Central Air condenser 2024 and water heater 2023. Oversized 2.5 side load car garage with updated doors. Replacement vinyl clad windows throughout. Huge back yard with room for pets and play. Beautiful and ample oak kitchen newer granite counters and stainless appliances. Large laundry room. Built in storage/work bench in garage.
Zillow last checked: 8 hours ago
Listing updated: February 11, 2025 at 09:13am
Listed by:
Tamara Braun 260-433-6974,
Estate Advisors LLC,
Teri Litwinko,
Estate Advisors LLC
Bought with:
Sheryl Inskeep, RB15000805
Harner Realty LLC
Source: IRMLS,MLS#: 202500361
Facts & features
Interior
Bedrooms & bathrooms
- Bedrooms: 3
- Bathrooms: 2
- Full bathrooms: 2
- Main level bedrooms: 3
Bedroom 1
- Level: Main
Bedroom 2
- Level: Main
Dining room
- Level: Main
- Area: 110
- Dimensions: 10 x 11
Kitchen
- Level: Main
- Area: 110
- Dimensions: 11 x 10
Living room
- Level: Main
- Area: 308
- Dimensions: 22 x 14
Heating
- Natural Gas, Hot Water
Cooling
- Central Air
Appliances
- Included: Dishwasher, Microwave, Refrigerator, Electric Range, Gas Water Heater
- Laundry: Dryer Hook Up Gas/Elec
Features
- Flooring: Laminate
- Windows: Window Treatments
- Basement: Full,Unfinished,Concrete
- Attic: Pull Down Stairs
- Number of fireplaces: 1
- Fireplace features: Living Room, Wood Burning
Interior area
- Total structure area: 3,172
- Total interior livable area: 1,586 sqft
- Finished area above ground: 1,586
- Finished area below ground: 0
Property
Parking
- Total spaces: 2
- Parking features: Attached, Garage Door Opener
- Attached garage spaces: 2
Features
- Levels: One
- Stories: 1
- Fencing: None
Lot
- Size: 0.51 Acres
- Dimensions: 105x210
- Features: Corner Lot
Details
- Additional structures: Shed
- Parcel number: 021227452004.000074
Construction
Type & style
- Home type: SingleFamily
- Architectural style: Ranch
- Property subtype: Single Family Residence
Materials
- Brick, Vinyl Siding
- Roof: Asphalt
Condition
- New construction: No
- Year built: 1957
Utilities & green energy
- Sewer: Public Sewer
- Water: City
Community & neighborhood
Location
- Region: Fort Wayne
- Subdivision: Pfister
Other
Other facts
- Listing terms: Cash,Conventional,FHA,VA Loan
Price history
| Date | Event | Price |
|---|---|---|
| 2/11/2025 | Sold | $220,000-4.3% |
Source: | ||
| 1/5/2025 | Listed for sale | $229,900+21% |
Source: | ||
| 4/25/2022 | Sold | $190,000+15.2% |
Source: | ||
| 3/28/2022 | Pending sale | $165,000 |
Source: | ||
| 3/25/2022 | Listed for sale | $165,000 |
Source: | ||
Public tax history
| Year | Property taxes | Tax assessment |
|---|---|---|
| 2024 | $2,031 +12% | $204,700 +11.1% |
| 2023 | $1,814 +15.7% | $184,200 +12.9% |
| 2022 | $1,567 +3.8% | $163,100 +14.6% |
Find assessor info on the county website
Neighborhood: Lakeshores
Nearby schools
GreatSchools rating
- 2/10Maplewood Elementary SchoolGrades: PK-5Distance: 0.5 mi
- 3/10Miami Middle SchoolGrades: 6-8Distance: 0.7 mi
- 3/10Wayne High SchoolGrades: 9-12Distance: 1.6 mi
Schools provided by the listing agent
- Elementary: Maplewood
- Middle: Miami
- High: Wayne
- District: Fort Wayne Community
Source: IRMLS. This data may not be complete. We recommend contacting the local school district to confirm school assignments for this home.

Get pre-qualified for a loan
At Zillow Home Loans, we can pre-qualify you in as little as 5 minutes with no impact to your credit score.An equal housing lender. NMLS #10287.
Sell for more on Zillow
Get a free Zillow Showcase℠ listing and you could sell for .
$224,900
2% more+ $4,498
With Zillow Showcase(estimated)
$229,398

