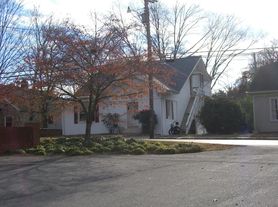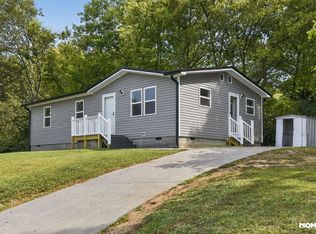Home is freshly painted, new deck and in good condition. It has a master with a half bath and a full guest bath. Has a full unfinished basement that does have some heat available so could be useable. Washer and dryer hookups are in basement so you must be able to navigate stairs. Has offstreet, covered parking for 1 car and uncovered for 2 additional cars. Note this home shares a backyard with another rental unit, but that unit is a detached garage with and efficency and not a part of this space. Pet allowed on case by case but prefer no pets.
Renter responsible for all utililties. Pets are allowed, but discouraged and taken on a case by case basis that must be approved. Renters insurance not required but highly recommended.
House for rent
Accepts Zillow applications
$1,450/mo
1622 Hutsell Dr, Athens, TN 37303
3beds
1,063sqft
Price may not include required fees and charges.
Single family residence
Available now
Cats, small dogs OK
Central air
Hookups laundry
Off street parking
Heat pump
What's special
Full unfinished basementNew deckFull guest bath
- 16 days |
- -- |
- -- |
Travel times
Facts & features
Interior
Bedrooms & bathrooms
- Bedrooms: 3
- Bathrooms: 2
- Full bathrooms: 1
- 1/2 bathrooms: 1
Heating
- Heat Pump
Cooling
- Central Air
Appliances
- Included: Oven, Refrigerator, WD Hookup
- Laundry: Hookups
Features
- WD Hookup
Interior area
- Total interior livable area: 1,063 sqft
Property
Parking
- Parking features: Off Street
- Details: Contact manager
Details
- Parcel number: 065BB02500000
Construction
Type & style
- Home type: SingleFamily
- Property subtype: Single Family Residence
Community & HOA
Location
- Region: Athens
Financial & listing details
- Lease term: 1 Year
Price history
| Date | Event | Price |
|---|---|---|
| 10/1/2025 | Listed for rent | $1,450$1/sqft |
Source: Zillow Rentals | ||
| 8/20/2025 | Sold | $157,000-41.6%$148/sqft |
Source: Public Record | ||
| 4/29/2025 | Price change | $269,000-2.1%$253/sqft |
Source: | ||
| 2/28/2025 | Price change | $274,900-1.5%$259/sqft |
Source: | ||
| 2/3/2025 | Listed for sale | $279,000+1782.6%$262/sqft |
Source: | ||

