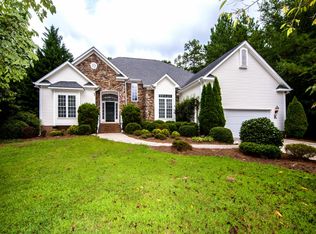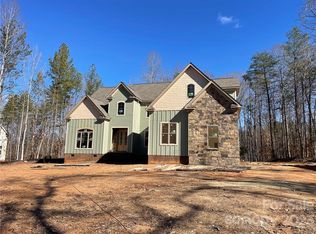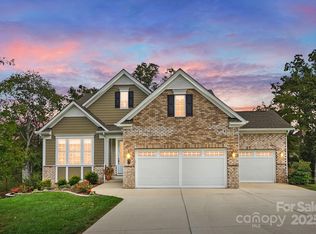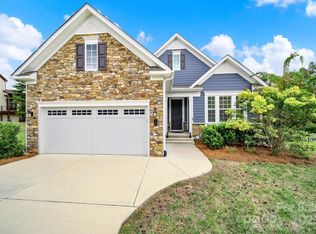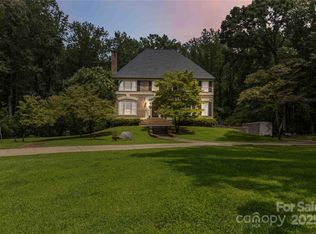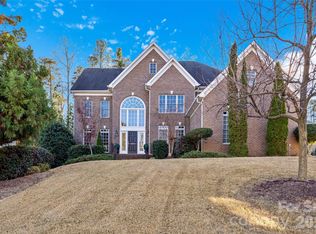GORGEOUS CUSTOM built home in 2023 on a 1 acre Lot, Clover Schools! 3 Car Garage. Gourmet white kitchen with professional Wolf Gas Range plus wall ovens, stainless appliances, microwave drawer in island, custom cabinetry, quartz countertops. Large kitchen pantry. Drop Zone with beautiful wood cabinetry plus laundry room. Great Room with vaulted ceiling, fireplace with beautiful tile surround & built ins. Luxury Lighting. Dining area with white shiplap. Primary Bedroom on main with custom ceiling drop lighting. Primary Bath has soaking tub, water closet, walk in closets with built in system& beautiful tile 6 x 4 shower. Hickory wood floors on main. Upstairs 3 bedrooms, Jack n Jill bath. Bedroom 2 has en suite. All have large walk in closets. Huge bonus room with storage plus walk in storage! Plantation Shutters, security system. Front Porch, backyard Screen porch & fenced backyard. Wooded lot & private. Home Warranty Supreme Plan through Aug 2027.
Under contract-show
$999,999
1622 Hunters Place Rd, York, SC 29745
4beds
4,255sqft
Est.:
Single Family Residence
Built in 2023
1 Acres Lot
$975,200 Zestimate®
$235/sqft
$17/mo HOA
What's special
Plantation shuttersFront porchWooded lot and privateLarge kitchen pantryLuxury lightingMicrowave drawer in islandStainless appliances
- 78 days |
- 380 |
- 8 |
Zillow last checked: 8 hours ago
Listing updated: January 06, 2026 at 06:34pm
Listing Provided by:
Judi Phillips jphillips@propertyofthecarolinas.com,
Premier South
Source: Canopy MLS as distributed by MLS GRID,MLS#: 4317983
Facts & features
Interior
Bedrooms & bathrooms
- Bedrooms: 4
- Bathrooms: 4
- Full bathrooms: 3
- 1/2 bathrooms: 1
- Main level bedrooms: 1
Primary bedroom
- Level: Main
Bedroom s
- Features: Walk-In Closet(s)
- Level: Upper
Bedroom s
- Features: Walk-In Closet(s)
- Level: Upper
Bedroom s
- Features: Walk-In Closet(s)
- Level: Upper
Bathroom full
- Features: Garden Tub, Walk-In Closet(s)
- Level: Main
Bathroom half
- Level: Main
Bathroom full
- Level: Upper
Bathroom full
- Level: Upper
Bonus room
- Features: Walk-In Closet(s)
- Level: Upper
Dining area
- Level: Main
Great room
- Level: Main
Kitchen
- Features: Built-in Features, Kitchen Island, Open Floorplan, Walk-In Pantry
- Level: Main
Laundry
- Level: Main
Utility room
- Features: Drop Zone
- Level: Main
Heating
- Central
Cooling
- Central Air
Appliances
- Included: Dishwasher, Exhaust Hood, Gas Range, Microwave, Refrigerator, Wall Oven
- Laundry: Laundry Room, Main Level
Features
- Drop Zone, Soaking Tub, Kitchen Island, Open Floorplan, Pantry, Storage, Walk-In Closet(s), Walk-In Pantry
- Flooring: Carpet, Hardwood, Tile
- Has basement: No
- Fireplace features: Great Room
Interior area
- Total structure area: 4,255
- Total interior livable area: 4,255 sqft
- Finished area above ground: 4,255
- Finished area below ground: 0
Property
Parking
- Total spaces: 3
- Parking features: Driveway, Attached Garage, Garage Faces Side, Garage on Main Level
- Attached garage spaces: 3
- Has uncovered spaces: Yes
Features
- Levels: Two
- Stories: 2
- Patio & porch: Front Porch, Rear Porch, Screened
- Fencing: Back Yard,Fenced
Lot
- Size: 1 Acres
- Features: Private
Details
- Parcel number: 4570000060
- Zoning: RUD-I
- Special conditions: Standard
Construction
Type & style
- Home type: SingleFamily
- Property subtype: Single Family Residence
Materials
- Fiber Cement, Stone Veneer
- Foundation: Crawl Space
Condition
- New construction: No
- Year built: 2023
Utilities & green energy
- Sewer: Septic Installed
- Water: Well
Community & HOA
Community
- Security: Security System
- Subdivision: Hunters Place
HOA
- Has HOA: Yes
- HOA fee: $200 annually
Location
- Region: York
Financial & listing details
- Price per square foot: $235/sqft
- Tax assessed value: $794,013
- Date on market: 10/31/2025
- Cumulative days on market: 231 days
- Listing terms: Cash,Conventional
- Exclusions: see items sold list
- Road surface type: Concrete, Paved
Estimated market value
$975,200
$926,000 - $1.02M
$4,237/mo
Price history
Price history
| Date | Event | Price |
|---|---|---|
| 10/31/2025 | Listed for sale | $999,999$235/sqft |
Source: | ||
| 10/31/2025 | Listing removed | $999,999$235/sqft |
Source: | ||
| 10/20/2025 | Price change | $999,999-9.1%$235/sqft |
Source: | ||
| 7/29/2025 | Price change | $1,100,000+10%$259/sqft |
Source: | ||
| 7/14/2025 | Price change | $999,999-9.1%$235/sqft |
Source: | ||
Public tax history
Public tax history
| Year | Property taxes | Tax assessment |
|---|---|---|
| 2025 | -- | $32,830 +3.4% |
| 2024 | $4,361 +2302.9% | $31,761 +1543.9% |
| 2023 | $181 -72.9% | $1,932 |
Find assessor info on the county website
BuyAbility℠ payment
Est. payment
$5,525/mo
Principal & interest
$4716
Property taxes
$442
Other costs
$367
Climate risks
Neighborhood: 29745
Nearby schools
GreatSchools rating
- 9/10Griggs Road Elementary SchoolGrades: PK-5Distance: 3.7 mi
- 5/10Clover Middle SchoolGrades: 6-8Distance: 7.3 mi
- 9/10Clover High SchoolGrades: 9-12Distance: 3.2 mi
Schools provided by the listing agent
- Elementary: Griggs Road
- Middle: Clover
- High: Clover
Source: Canopy MLS as distributed by MLS GRID. This data may not be complete. We recommend contacting the local school district to confirm school assignments for this home.
- Loading
