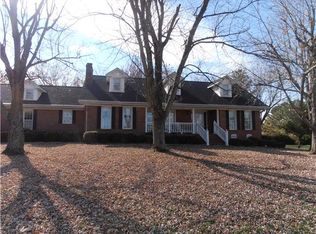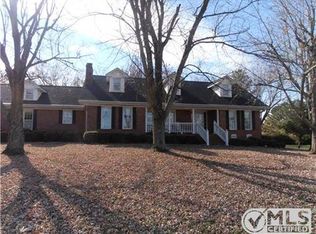Gorgeous 4 bed, 2.5 all brick home in mature neighborhood, Primary bed on the main with updated bath. Vaulted living room with gas fireplace, 2 car garage along with nice storage shed, Large eat in kitchen with granite countertops and 2 pantries, Bonus room with built-in's, 2 sets of staircases to get to second story. Large back yard with an oversized deck and hot tub. Peaceful community right down the road from shops and restaurants.
This property is off market, which means it's not currently listed for sale or rent on Zillow. This may be different from what's available on other websites or public sources.

