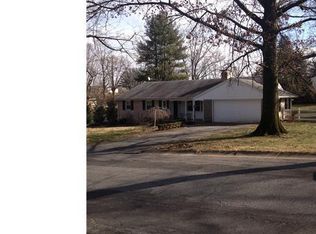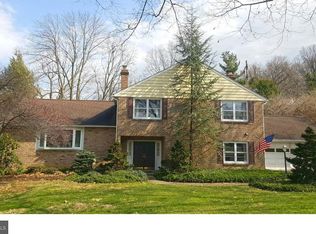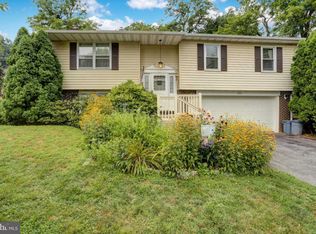Excellent opportunity awaits in this gorgeous 3 bedroom, 2 ~ bath single situated in the highly sought after Birdland subdivision in the Wyomissing School District. Same owners for over 40 years, who have shown so much pride in their home, now offer up this beauty. Mature landscaping, lush grass and covered front porch provide this home with excellent curb appeal. Enter into the well pointed original slate tile foyer that leads to the very open and large formal living room which boasts beautiful original hardwood flooring and tons of natural sunlight from all the windows. You will be pleasantly surprised to see that the hardwood continues through most of the home. Formal dining area offers crown molding and double doors which lead you to the updated 31 handled kitchen offering recessed lighting, double oven, built in microwave, quartz countertops and ceramic tile back splash. These are just a few of the incredible up-grades in this chefs dream, very fresh and clean kitchen. Upstairs the master bedroom is truly a master suite boasting gorgeous hardwood flooring, large closets and full bath offering walk in tiled shower with glass door, newer pedestal sink and commode. There are two additional generous size bedrooms both also offering the beautiful natural hardwood floors and a full shared bath. The lower level offers large family room with brick, gas fireplace and slider to back patio, a great place to read a book and enjoy your morning coffee. Laundry room offers utility sink and convenient ~ bath. Pretty much the entire home has been freshly painted with a bright, warm color, and the home is absolutely move in ready and as clean as it gets. Professional landscaping on all sides of this home make the outside areas as incredible as the inside of the immaculate gem! Gas heat and hot water, 2 car garage, newer roof and double pane windows are just some of the great amenities. Schedule your private showing today, you will not be disappointed. This home has so much to offer and is a must see to truly appreciate!
This property is off market, which means it's not currently listed for sale or rent on Zillow. This may be different from what's available on other websites or public sources.



