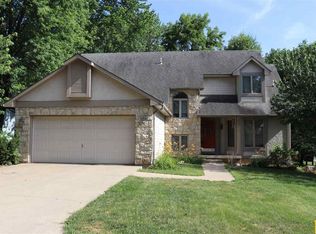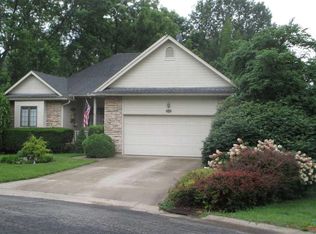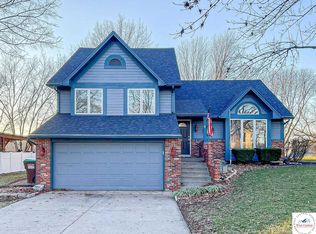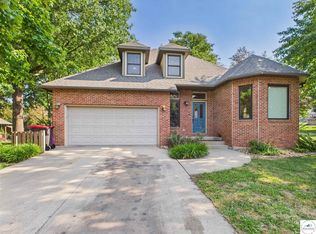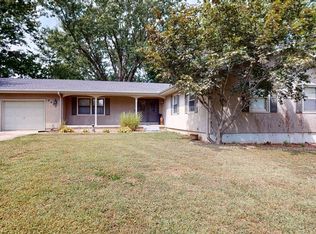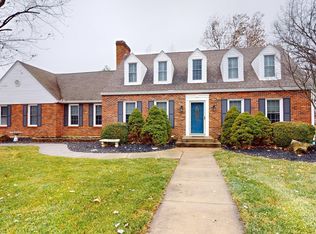For Sale By Owner. A lot of updates done on this beautiful 4 bedrooms, 3 bathrooms 1 1/2 story home with walkout basement. New flooring in bathrooms, bedrooms, and family room. Large walk in closets. Built in Fireplace, loft room for Office use or bedroom, 2 car garage, large yard, patio plus Large deck newly painted. Room for a golf cart. Located in beautiful Hunters Ridge Division just a fun golf cart drive to the Sedalia Country Club. Close to Whiteman Air Force Base, Walmart, local shopping, restaurants, Mo State Fair Grounds and new Amazon warehouse.
For sale by owner
$325,000
1622 E Timber Ridge Dr, Sedalia, MO 65301
4beds
2,360sqft
Est.:
SingleFamily
Built in 1990
0.28 Acres Lot
$-- Zestimate®
$138/sqft
$13/mo HOA
What's special
Built in fireplaceLarge yardLarge walk in closets
What the owner loves about this home
Relaxed and quite neighborhood, Close to the Sedalia Country Club, Fun Seasonal neighborhood Golf cart parades and garage sales, also close to name brand stores to shop at and great restaurants.
- 98 days |
- 602 |
- 25 |
Listed by:
Property Owner (660) 971-7738
Facts & features
Interior
Bedrooms & bathrooms
- Bedrooms: 4
- Bathrooms: 3
- Full bathrooms: 2
- 1/2 bathrooms: 1
Heating
- Forced air, Heat pump, Gas
Cooling
- Central
Appliances
- Included: Dishwasher, Dryer, Freezer, Garbage disposal, Microwave, Range / Oven, Refrigerator, Washer
Features
- Flooring: Tile, Carpet, Concrete, Hardwood, Laminate
- Basement: Finished
- Has fireplace: Yes
Interior area
- Total interior livable area: 2,360 sqft
Property
Parking
- Total spaces: 4
- Parking features: Garage - Attached, Off-street, On-street
Features
- Exterior features: Shingle, Stone, Vinyl
- Has view: Yes
- View description: City
Lot
- Size: 0.28 Acres
Details
- Parcel number: 141002404011000
Construction
Type & style
- Home type: SingleFamily
Materials
- Wood
- Foundation: Concrete
- Roof: Shake / Shingle
Condition
- New construction: No
- Year built: 1990
Community & HOA
HOA
- Has HOA: Yes
- HOA fee: $13 monthly
Location
- Region: Sedalia
Financial & listing details
- Price per square foot: $138/sqft
- Tax assessed value: $176,800
- Annual tax amount: $1,835
- Date on market: 10/12/2025
Estimated market value
Not available
Estimated sales range
Not available
$2,266/mo
Price history
Price history
| Date | Event | Price |
|---|---|---|
| 10/14/2025 | Listed for sale | $325,000+8.7%$138/sqft |
Source: Owner Report a problem | ||
| 5/1/2025 | Listing removed | $299,000$127/sqft |
Source: | ||
| 3/10/2025 | Listed for sale | $299,000-3.1%$127/sqft |
Source: | ||
| 3/8/2025 | Listing removed | $308,500$131/sqft |
Source: | ||
| 3/7/2025 | Listed for sale | $308,500$131/sqft |
Source: | ||
Public tax history
Public tax history
| Year | Property taxes | Tax assessment |
|---|---|---|
| 2024 | $1,835 +0% | $33,600 |
| 2023 | $1,835 +1.1% | $33,600 +1.1% |
| 2022 | $1,814 +0.9% | $33,220 |
Find assessor info on the county website
BuyAbility℠ payment
Est. payment
$1,904/mo
Principal & interest
$1566
Property taxes
$211
Other costs
$127
Climate risks
Neighborhood: 65301
Nearby schools
GreatSchools rating
- 5/10Skyline Elementary SchoolGrades: K-4Distance: 2.7 mi
- 6/10Smith Cotton Junior High SchoolGrades: 6-8Distance: 4.2 mi
- 5/10Smith-Cotton High SchoolGrades: 9-12Distance: 3.2 mi
- Loading
