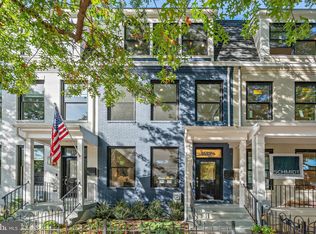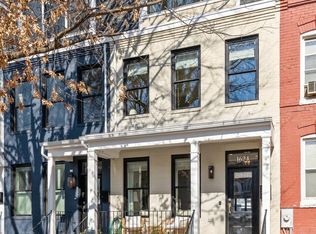Perfect tree-lined block 3 blocks to groceries, METRO, Roost, or River Trail! DRAMATIC newly-constructed South-facing home from renowned C+S Builders. 3 giant levels all ABOVE grade deliver tall ceilings, rich real oak floors, and treetop views. State-of-the-art technologies, custom-crafted built-ins, and pristine fixtures/finishes throughout. Includes living room, rear den, and second-floor loft library or home theater! Four BIG bedrooms each with full bath. Just beyond the rear patio, enjoy secure parking at the private driveway. Leave the cars in the driveway and stroll to all the best of Capitol Hill, both captivating and calming.Open Sunday 2-4PM or call us for private appointment.START YOUR 3D VIRTUAL TOUR AT BIT.LY/1622-HALF-E-SE-3D
This property is off market, which means it's not currently listed for sale or rent on Zillow. This may be different from what's available on other websites or public sources.


