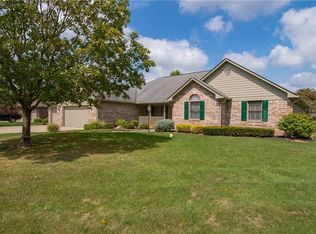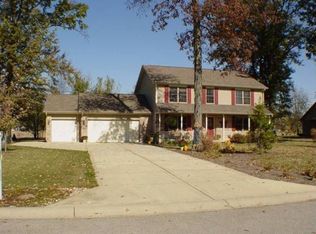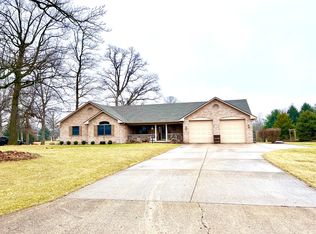Sold
$519,900
1622 E Mohr Rd, Greenfield, IN 46140
3beds
3,329sqft
Residential, Single Family Residence
Built in 1999
0.61 Acres Lot
$519,600 Zestimate®
$156/sqft
$2,203 Estimated rent
Home value
$519,600
$452,000 - $598,000
$2,203/mo
Zestimate® history
Loading...
Owner options
Explore your selling options
What's special
MOTIVATED SELLER!!! This beautiful custom two story brick home in the desirable Cranberry Lake Estates has updates galore. The kitchen was completely renovated in 2024 and features quartz counter tops, upgraded soft close custom cabinetry, newer stainless steel appliances, and a gorgeous handcrafted hood over the range. Wooden shelving and cabinetry surround the fireplace giving the family room a warm and cozy feel you will love. Walk upstairs to the bonus room, perfect for game and movie night, a home gym or office space. The options are endless. Down the hall are the second and third bedrooms with large walk-in closets and a shared bathroom convenient for both rooms to access. The owners suite features a tray ceiling with lighting, his and her walk-in closets, and a ceramic tile shower and separate soaker tub in the bathroom. Enjoy mornings and evenings in the screened in porch with peaceful, secluded views. Move into this one owner, twenty five year old home that features all updated amenities including light fixtures, plumbing fixtures, kitchen, baths, and professional landscaping. This is a MUST SEE!! This is a MUST SEE!!
Zillow last checked: 8 hours ago
Listing updated: May 07, 2025 at 03:06pm
Listing Provided by:
Kelly Munden 317-691-7902,
McGauley Realty, Inc.
Bought with:
Christopher Fahy
Berkshire Hathaway Home
Source: MIBOR as distributed by MLS GRID,MLS#: 22025840
Facts & features
Interior
Bedrooms & bathrooms
- Bedrooms: 3
- Bathrooms: 3
- Full bathrooms: 2
- 1/2 bathrooms: 1
- Main level bathrooms: 1
Primary bedroom
- Features: Carpet
- Level: Upper
- Area: 272 Square Feet
- Dimensions: 16x17
Bedroom 2
- Features: Carpet
- Level: Upper
- Area: 224 Square Feet
- Dimensions: 14x16
Bedroom 3
- Features: Carpet
- Level: Upper
- Area: 224 Square Feet
- Dimensions: 14x16
Bonus room
- Features: Carpet
- Level: Upper
- Area: 483 Square Feet
- Dimensions: 21x23
Dining room
- Features: Carpet
- Level: Main
- Area: 182 Square Feet
- Dimensions: 13x14
Family room
- Features: Vinyl Plank
- Level: Main
- Area: 300 Square Feet
- Dimensions: 15x20
Kitchen
- Features: Vinyl Plank
- Level: Main
- Area: 306 Square Feet
- Dimensions: 17x18
Laundry
- Features: Vinyl Plank
- Level: Main
- Area: 35 Square Feet
- Dimensions: 5x7
Living room
- Features: Carpet
- Level: Main
- Area: 221 Square Feet
- Dimensions: 13x17
Heating
- Forced Air, Natural Gas
Appliances
- Included: Dishwasher, Disposal, Gas Water Heater, Microwave, Gas Oven, Refrigerator, Water Heater, Water Softener Owned
- Laundry: Main Level
Features
- Attic Access, Kitchen Island, Entrance Foyer, Ceiling Fan(s), Eat-in Kitchen, Pantry, Walk-In Closet(s)
- Has basement: No
- Attic: Access Only
- Number of fireplaces: 1
- Fireplace features: Family Room, Insert, Gas Log
Interior area
- Total structure area: 3,329
- Total interior livable area: 3,329 sqft
Property
Parking
- Total spaces: 3
- Parking features: Attached
- Attached garage spaces: 3
- Details: Garage Parking Other(Finished Garage, Garage Door Opener, Keyless Entry, Service Door)
Accessibility
- Accessibility features: Accessible Doors
Features
- Levels: Two and a Half
- Stories: 2
- Patio & porch: Covered, Screened
- Exterior features: Playground
Lot
- Size: 0.61 Acres
- Features: Cul-De-Sac, Mature Trees
Details
- Additional structures: Barn Mini
- Parcel number: 300717108056000008
- Special conditions: None,Defects/None Noted
- Horse amenities: None
Construction
Type & style
- Home type: SingleFamily
- Architectural style: Traditional
- Property subtype: Residential, Single Family Residence
Materials
- Brick
- Foundation: Crawl Space, Block
Condition
- Updated/Remodeled
- New construction: No
- Year built: 1999
Details
- Builder name: Dan Cameron
Utilities & green energy
- Electric: 200+ Amp Service
- Sewer: Septic Tank
- Water: Private Well, Well
- Utilities for property: Electricity Connected
Community & neighborhood
Location
- Region: Greenfield
- Subdivision: Cranberry Lake
Price history
| Date | Event | Price |
|---|---|---|
| 5/2/2025 | Sold | $519,900$156/sqft |
Source: | ||
| 4/8/2025 | Pending sale | $519,900$156/sqft |
Source: | ||
| 4/3/2025 | Price change | $519,900-2.8%$156/sqft |
Source: | ||
| 3/31/2025 | Price change | $534,900-2.7%$161/sqft |
Source: | ||
| 3/20/2025 | Price change | $549,900-1.8%$165/sqft |
Source: | ||
Public tax history
| Year | Property taxes | Tax assessment |
|---|---|---|
| 2024 | $2,865 +4.1% | $441,700 +10% |
| 2023 | $2,754 +29.8% | $401,400 +11.8% |
| 2022 | $2,121 +2.4% | $359,000 +24.8% |
Find assessor info on the county website
Neighborhood: 46140
Nearby schools
GreatSchools rating
- 5/10Maxwell Intermediate SchoolGrades: 4-6Distance: 1.2 mi
- 5/10Greenfield Central Junior High SchoolGrades: 7-8Distance: 2.6 mi
- 7/10Greenfield-Central High SchoolGrades: 9-12Distance: 3.4 mi
Schools provided by the listing agent
- Elementary: Eden Elementary School
- Middle: Greenfield Central Junior High Sch
- High: Greenfield-Central High School
Source: MIBOR as distributed by MLS GRID. This data may not be complete. We recommend contacting the local school district to confirm school assignments for this home.
Get a cash offer in 3 minutes
Find out how much your home could sell for in as little as 3 minutes with a no-obligation cash offer.
Estimated market value
$519,600


