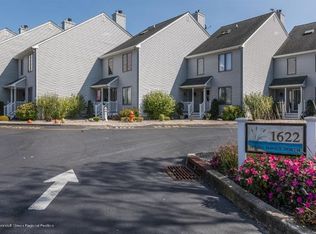THIS BEAUTIFUL, , NEWLY RENOVATED WATERFRONT END UNIT TOWNHOUSE IS ON THE BEAVER DAM CREEK.IT HAS A POOL AND CLUB HOUSE AND COMES WITH A 26' BOAT SLIP.WATER VIEWS FROM ALL THREE LARGE SPACIOUS DECKS WHICH ARE VERY PRIVATE WITH ALL NEW RAILINGS AND SEE THROUGH GLASS SIDES.THE KITCHEN HAS HIGH END APPLIANCES, CABINETS , BUILT INS WITH AN EAT IN COUNTER TOP AND STOOLS.THE DINING ROOM AND LIVING ROOM HAS BEAUTIFUL BUILT IN CABINETS, NEW HARDWOOD FLOORS ON THE FIRST LEVEL IN FOYER, KITCHEN, DINING ROOM AND LIVING ROOM.CLOSE TO BAY HEAD BEACHES AND POINT PLEASANT BEACH RESTAURANTS, SHOPPING, BOARDWALK AND TRAIN AND TOWN.TURN KEY CONDITION WHICH IS PERFECT FOR A SUMMER GETAWAY OR ALL YEAR ROUND EASY LIVING.JUST MOVE IN ..JUST BRING YOUR TOOTH BRUSH AND BOAT. VERY SOCIAL COMMUNITY !!!!!
This property is off market, which means it's not currently listed for sale or rent on Zillow. This may be different from what's available on other websites or public sources.

