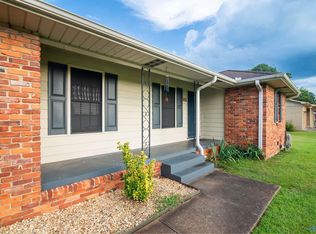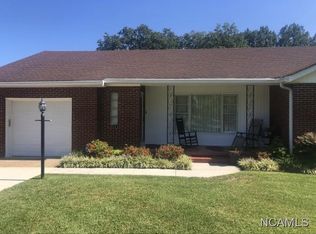Sold for $215,000
$215,000
1622 Danville Rd SW, Decatur, AL 35601
3beds
2,311sqft
Single Family Residence
Built in 1963
0.53 Acres Lot
$242,100 Zestimate®
$93/sqft
$1,769 Estimated rent
Home value
$242,100
$225,000 - $259,000
$1,769/mo
Zestimate® history
Loading...
Owner options
Explore your selling options
What's special
Welcome to 1622 Danville Road SW, a charming & meticulously maintained home in the heart of Decatur. This property showcases 3 bedrooms, 2 bathrooms, & 2,311 square feet of living space, this residence offers an ideal layout for comfortable & convenient family living. The addition of a sunroom or rec room adds even more versatility, making it a truly must-see property that can effortlessly adapt to your lifestyle. The beautiful hardwood flooring throughout adds an elegant touch & creates a warm and inviting atmosphere. The attached 2-car garage & detached shed offer plenty of storage space for your vehicles & outdoor equipment. Don't miss out on this incredible opportunity.
Zillow last checked: 8 hours ago
Listing updated: September 26, 2023 at 08:45am
Listed by:
Mary Ann Scott 256-227-2456,
RE/MAX Platinum
Bought with:
Jade Chowning, 111706
MeritHouse Realty
Source: ValleyMLS,MLS#: 1841399
Facts & features
Interior
Bedrooms & bathrooms
- Bedrooms: 3
- Bathrooms: 2
- Full bathrooms: 2
Primary bedroom
- Features: Wood Floor
- Level: First
- Area: 180
- Dimensions: 12 x 15
Bedroom 2
- Features: Wood Floor
- Level: First
- Area: 150
- Dimensions: 10 x 15
Bedroom 3
- Features: Wood Floor
- Level: First
- Area: 144
- Dimensions: 12 x 12
Primary bathroom
- Features: Tile
- Level: First
- Area: 40
- Dimensions: 8 x 5
Bathroom 1
- Level: First
- Area: 96
- Dimensions: 8 x 12
Family room
- Features: Carpet
- Level: First
- Area: 276
- Dimensions: 12 x 23
Kitchen
- Features: Eat-in Kitchen, Vinyl
- Level: First
- Area: 169
- Dimensions: 13 x 13
Living room
- Features: Wood Floor
- Level: First
- Area: 224
- Dimensions: 14 x 16
Utility room
- Features: Vinyl
- Level: First
- Area: 96
- Dimensions: 8 x 12
Heating
- Central 1
Cooling
- Central 1
Appliances
- Included: Range, Dishwasher, Microwave, Disposal
Features
- Has basement: No
- Has fireplace: No
- Fireplace features: None
Interior area
- Total interior livable area: 2,311 sqft
Property
Features
- Levels: One
- Stories: 1
Lot
- Size: 0.53 Acres
- Dimensions: 110 x 208 x 110 x 208
Details
- Parcel number: 02 07 25 4 002 010.000
Construction
Type & style
- Home type: SingleFamily
- Architectural style: Ranch
- Property subtype: Single Family Residence
Materials
- Foundation: Slab
Condition
- New construction: No
- Year built: 1963
Utilities & green energy
- Sewer: Public Sewer
- Water: Public
Community & neighborhood
Location
- Region: Decatur
- Subdivision: Greenacres
Other
Other facts
- Listing agreement: Agency
Price history
| Date | Event | Price |
|---|---|---|
| 9/25/2023 | Sold | $215,000$93/sqft |
Source: | ||
| 8/24/2023 | Pending sale | $215,000$93/sqft |
Source: | ||
| 8/17/2023 | Listed for sale | $215,000+43.3%$93/sqft |
Source: | ||
| 5/6/2022 | Sold | $150,000-31.5%$65/sqft |
Source: Public Record Report a problem | ||
| 1/30/2022 | Listing removed | -- |
Source: | ||
Public tax history
| Year | Property taxes | Tax assessment |
|---|---|---|
| 2024 | $913 -41% | $21,200 -37.9% |
| 2023 | $1,547 +141.2% | $34,140 +99.9% |
| 2022 | $641 +43.9% | $17,080 +41.9% |
Find assessor info on the county website
Neighborhood: 35601
Nearby schools
GreatSchools rating
- 2/10West Decatur Elementary SchoolGrades: PK-5Distance: 1.4 mi
- 6/10Cedar Ridge Middle SchoolGrades: 6-8Distance: 1.6 mi
- 7/10Austin High SchoolGrades: 10-12Distance: 2.8 mi
Schools provided by the listing agent
- Elementary: Woodmeade
- Middle: Austin Middle
- High: Austin
Source: ValleyMLS. This data may not be complete. We recommend contacting the local school district to confirm school assignments for this home.
Get pre-qualified for a loan
At Zillow Home Loans, we can pre-qualify you in as little as 5 minutes with no impact to your credit score.An equal housing lender. NMLS #10287.
Sell with ease on Zillow
Get a Zillow Showcase℠ listing at no additional cost and you could sell for —faster.
$242,100
2% more+$4,842
With Zillow Showcase(estimated)$246,942

