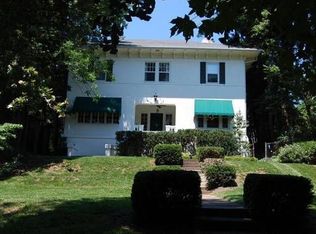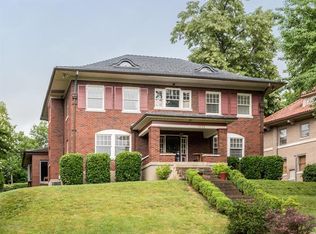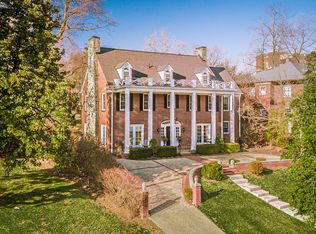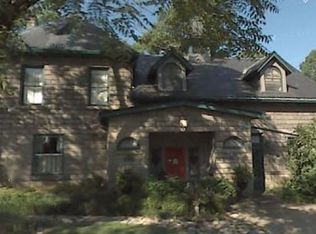DOUBLE TAKE, YES 1622 CHEROKEE ROAD IS FOR SALE! Welcome home to 1622 Cherokee Park Rd - location, stature and enjoyable inside and out. Arts & Crafts, Prairie, Italian Renaissance, Colonial...this timeless Estate PROMISES to be a home that will make your dreams turn into memories for generations. South East (front) NW exposure, ½ acre on a hillside of the Highlands overlooking Cherokee Park at Spring Drive. BY THE NUMBERS: circa 1905, seller owned 45 yrs, .52 acres, ~6,500 sqft includes unfinished walk up basement, 3 floors, 4 bedrooms, 3.5 baths, 2 staircases, 1,500 sqft of hardscape expanded living. 12' Ceilings, 1 Lazy S 20x40' 10' deep inground pool. 1 boiler, 7 split lines. 1 Prelisting Inspection. DETAILS: Amazing HARDWOODS. MUST SEE VIDEO, PHOTOS, APPRAISAL SQFT SKETCH, DISCLOSURE , HARDWOODS THROUGHOUT, Amazing Light Floor to ceiling windows, leaded glass windows (kitchen, foyer landing, dining room, sitting room), eaves with cornice detailing, all brick with a special glaze, Linear Limestone banding, notice the drip edge underneath the lime stone so that moisture does not roll back. Spanish arched tile roof and copper gutters. Original Windows thought to be Poplar wood and most are operational.Addition of the Library and Study added a window seat bonus to the second floor Master Suite. ENTRY FOYER is anchored by the Grande signature Front Staircase. Rear staircase adds convenience from the rear Foyer to the 3rd floor. KITCHEN, updated in the past 10 years. Granite, built-in dining area, gas range and charming Dadoes wainscot built-ins and period arched window over the sink. FORMAL DINING ROOM, FORMAL LIVING ROOM, Signature Master Library with full walls wrapped in wainscot made of _____ wood. And an alabaster adornment on the ceiling. Said to have been duplicated like those of 1600 Pennsylvania Avenue with secret storage closets currently used as the GREAT ROOM with a HANDSOME DEEP fireplace (2nd of 3)and Alabaster adornment the full perimeter on the ceiling. SITTING ROOM off the LR would be an ideal room for your future Derby Party bar. HOME OFFICE STUDY with French doors to the front Veranda. Quaint POWER ROOM. BEDROOMS: Master Suite includes the 3rd fireplace of 3 with ensuite bath with 1920's antique French gravity fed toilet and wall of closets. Second bedroom with BATH is connected to the third bedroom. Forth Bedroom uses 3rd Full bath. THIRD FLOOR; 467 nonconforming sqft has three rooms. Architect plan available detailing two bedrooms or a loft and a bedroom with bathroom attached. Redefines Man Cave, She Shed and Teen Suite. OPTIONS: existing - great living space on second floor and main floor and third floor. Envision: add 0 sqft and gain a second family room, glamorous bath, celebrity status master closet and laundry. Reworking one room. Change one corner in the kitchen gives you additional cabinets that will run all the way down with a big island. Pool fenced with wrought iron and newer aluminum fence. Whole house security system. This exclusive home is priced for you to add your own signature style. This exclusive estate is priced for you to add your own signature style. NOTED: Cherokee Road and Spring Drive (Derby Party Gala central and celebrity runway). AVAILABLE: Sellers Disclosures. Inspection Summary on request. Appraisal SQFT Sketch with all room sizes. Average utilities are as follows; LG&E. = $____/mo & Water = $____/mo.
This property is off market, which means it's not currently listed for sale or rent on Zillow. This may be different from what's available on other websites or public sources.




