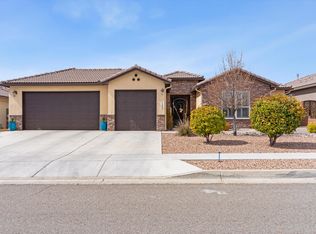Sold
Price Unknown
1622 Cereza Dr SE, Rio Rancho, NM 87124
4beds
2,476sqft
Single Family Residence
Built in 2014
8,712 Square Feet Lot
$533,900 Zestimate®
$--/sqft
$2,700 Estimated rent
Home value
$533,900
$481,000 - $593,000
$2,700/mo
Zestimate® history
Loading...
Owner options
Explore your selling options
What's special
OPEN HOUSE SAT. 7/20 1-3 PM. REDUCED $10,000 & AN ADDITIONAL $10,000 FLEX MONEY This one-story, 4-bedroom, 3 full bath home with a 3 car garage is located right near the border of Rio Rancho and Albuquerque centrally located to grocery stores, restaurants, shopping, hospitals/doctor's offices, etc. From the floor to ceiling stacked stone fireplace to the beautiful LVF flooring, it has the feel of a custom home. The bedrooms are on three wings of the house allowing everyone to have their little oasis in the home. Upon entering the backyard, two peaceful fountains will immediately relax you. All appliances convey to include refrigerator, soft water system, washer & dryer. Come see if this is your next hom
Zillow last checked: 8 hours ago
Listing updated: February 03, 2026 at 01:42pm
Listed by:
Debra A Baker 505-620-8933,
Realty One of New Mexico
Bought with:
Andrew J Palmer, 50942
EXIT Realty Vista
Source: SWMLS,MLS#: 1066393
Facts & features
Interior
Bedrooms & bathrooms
- Bedrooms: 4
- Bathrooms: 3
- Full bathrooms: 3
Primary bedroom
- Level: Main
- Area: 240
- Dimensions: 16 x 15
Kitchen
- Level: Main
- Area: 204
- Dimensions: 17 x 12
Living room
- Level: Main
- Area: 384
- Dimensions: 24 x 16
Heating
- Central, Forced Air
Cooling
- Refrigerated
Appliances
- Included: Built-In Gas Range, Cooktop, Dryer, Dishwasher, Disposal, Microwave, Refrigerator, Water Softener Owned, Washer
- Laundry: Gas Dryer Hookup, Washer Hookup, Dryer Hookup, ElectricDryer Hookup
Features
- Breakfast Bar, Bookcases, Breakfast Area, Ceiling Fan(s), Separate/Formal Dining Room, Dual Sinks, Entrance Foyer, Great Room, Jack and Jill Bath, Jetted Tub, Main Level Primary, Pantry, Separate Shower, Water Closet(s)
- Flooring: Carpet, Laminate, Tile
- Windows: Double Pane Windows, Insulated Windows, Low-Emissivity Windows, Vinyl
- Has basement: No
- Number of fireplaces: 1
- Fireplace features: Gas Log
Interior area
- Total structure area: 2,476
- Total interior livable area: 2,476 sqft
Property
Parking
- Total spaces: 3
- Parking features: Garage
- Garage spaces: 3
Features
- Levels: One
- Stories: 1
- Patio & porch: Covered, Patio
- Exterior features: Privacy Wall, Private Yard, Water Feature, Sprinkler/Irrigation
- Fencing: Wall
Lot
- Size: 8,712 sqft
- Features: Lawn, Landscaped, Planned Unit Development, Sprinklers Automatic
Details
- Additional structures: Shed(s)
- Parcel number: R151774
- Zoning description: R-1
Construction
Type & style
- Home type: SingleFamily
- Property subtype: Single Family Residence
Materials
- Stucco
- Roof: Pitched,Tile
Condition
- Resale
- New construction: No
- Year built: 2014
Details
- Builder name: Stillbrooke Homes, Inc.
Utilities & green energy
- Sewer: Public Sewer
- Water: Public
- Utilities for property: Cable Available, Electricity Connected, Natural Gas Connected, Sewer Connected, Underground Utilities, Water Connected
Green energy
- Energy generation: Solar
- Water conservation: Water-Smart Landscaping
Community & neighborhood
Security
- Security features: Security System
Location
- Region: Rio Rancho
HOA & financial
HOA
- Has HOA: Yes
- HOA fee: $240 annually
- Services included: Common Areas
Other
Other facts
- Listing terms: Cash,Conventional,FHA,VA Loan
- Road surface type: Paved
Price history
| Date | Event | Price |
|---|---|---|
| 8/27/2024 | Sold | -- |
Source: | ||
| 7/27/2024 | Pending sale | $549,900$222/sqft |
Source: | ||
| 7/17/2024 | Price change | $549,900-1.8%$222/sqft |
Source: | ||
| 7/6/2024 | Listed for sale | $559,900$226/sqft |
Source: | ||
Public tax history
| Year | Property taxes | Tax assessment |
|---|---|---|
| 2025 | -- | $183,012 +52.8% |
| 2024 | $4,707 +2.4% | $119,776 +3% |
| 2023 | $4,596 +1.9% | $116,288 +3% |
Find assessor info on the county website
Neighborhood: Rio Rancho Estates
Nearby schools
GreatSchools rating
- 4/10Martin King Jr Elementary SchoolGrades: K-5Distance: 0.4 mi
- 5/10Lincoln Middle SchoolGrades: 6-8Distance: 1.7 mi
- 7/10Rio Rancho High SchoolGrades: 9-12Distance: 2.3 mi
Get a cash offer in 3 minutes
Find out how much your home could sell for in as little as 3 minutes with a no-obligation cash offer.
Estimated market value$533,900
Get a cash offer in 3 minutes
Find out how much your home could sell for in as little as 3 minutes with a no-obligation cash offer.
Estimated market value
$533,900
