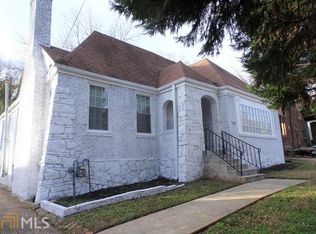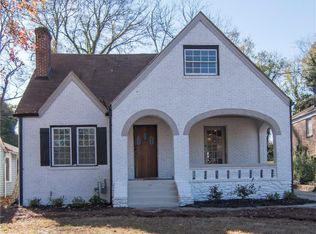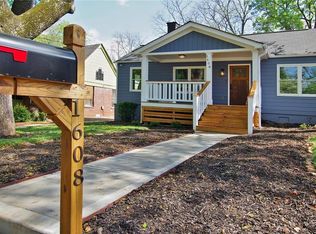Closed
$400,000
1622 Beecher St SW, Atlanta, GA 30310
3beds
1,721sqft
Single Family Residence, Residential
Built in 1940
8,999.5 Square Feet Lot
$399,300 Zestimate®
$232/sqft
$2,025 Estimated rent
Home value
$399,300
$375,000 - $427,000
$2,025/mo
Zestimate® history
Loading...
Owner options
Explore your selling options
What's special
Priced to Sell! Tucked just blocks from the BeltLine’s Westside Trail, Lee + White’s food hall, and beloved local spots like Gordon White Park and Monday Night Garage, 1622 Beecher places you in the heart of one of Atlanta’s fastest-growing neighborhoods. With continued investment and development all around, it offers not only comfort and charm, but lasting value in a location on the rise. This beautifully renovated 1940s brick Craftsman bungalow offers hard-to-find features including a detached garage with EV charging station and not one, but two inviting porches perfect for morning coffee or evening wind-downs. Step inside to an open, sun-drenched layout with gleaming hardwoods, high ceilings, and custom recessed lighting throughout. The living room centers around a charming decorative fireplace, while the renovated kitchen shines with quartz countertops, stainless steel appliances, and generous cabinet space. A separate dining area adds warmth for gatherings, and the spacious, well-appointed bedrooms include updated closets. Enjoy a large private yard with plenty of room to entertain, play, or create your dream outdoor setup. The detached garage, a rare find in the area, offers secure parking and extra storage, along with a full Ring security system already in place.
Zillow last checked: 8 hours ago
Listing updated: October 24, 2025 at 10:52pm
Listing Provided by:
Katherine Hernandez,
Dorsey Alston Realtors
Bought with:
KATHRYN GODWIN, 285887
Adams Realtors
Source: FMLS GA,MLS#: 7651762
Facts & features
Interior
Bedrooms & bathrooms
- Bedrooms: 3
- Bathrooms: 2
- Full bathrooms: 2
- Main level bathrooms: 2
- Main level bedrooms: 3
Primary bedroom
- Features: Master on Main
- Level: Master on Main
Bedroom
- Features: Master on Main
Primary bathroom
- Features: Tub Only
Dining room
- Features: Open Concept, Seats 12+
Kitchen
- Features: Cabinets White, Stone Counters, View to Family Room
Heating
- Central, Electric
Cooling
- Central Air, Electric
Appliances
- Included: Dishwasher, Disposal, Dryer, Gas Oven, Gas Range, Gas Water Heater, Microwave, Refrigerator, Washer
- Laundry: Main Level, Mud Room
Features
- Crown Molding, High Ceilings 9 ft Lower, High Speed Internet, Recessed Lighting, Walk-In Closet(s)
- Flooring: Hardwood
- Windows: Insulated Windows, Wood Frames
- Basement: Crawl Space,Partial,Unfinished,Walk-Out Access
- Number of fireplaces: 1
- Fireplace features: Decorative, Living Room
- Common walls with other units/homes: No Common Walls
Interior area
- Total structure area: 1,721
- Total interior livable area: 1,721 sqft
Property
Parking
- Total spaces: 1
- Parking features: Detached, Garage, Garage Faces Rear, Kitchen Level, Storage
- Garage spaces: 1
Accessibility
- Accessibility features: None
Features
- Levels: One
- Stories: 1
- Patio & porch: Covered, Front Porch, Side Porch
- Exterior features: Lighting, Storage
- Pool features: None
- Spa features: None
- Fencing: Fenced
- Has view: Yes
- View description: City
- Waterfront features: None
- Body of water: None
Lot
- Size: 8,999 sqft
- Features: Back Yard, Landscaped, Level
Details
- Additional structures: Garage(s)
- Parcel number: 14 015000110048
- Other equipment: None
- Horse amenities: None
Construction
Type & style
- Home type: SingleFamily
- Architectural style: Bungalow,Cottage,Craftsman
- Property subtype: Single Family Residence, Residential
Materials
- Brick, Stone
- Foundation: Brick/Mortar
- Roof: Composition,Shingle
Condition
- Resale
- New construction: No
- Year built: 1940
Utilities & green energy
- Electric: None
- Sewer: Public Sewer
- Water: Public
- Utilities for property: Cable Available, Electricity Available, Natural Gas Available, Phone Available, Sewer Available, Underground Utilities, Water Available
Green energy
- Energy efficient items: Insulation, Thermostat, Windows
- Energy generation: None
Community & neighborhood
Security
- Security features: Carbon Monoxide Detector(s), Security System Owned, Smoke Detector(s)
Community
- Community features: Near Beltline, Near Public Transport, Near Schools, Near Shopping, Park, Restaurant, Sidewalks, Street Lights
Location
- Region: Atlanta
- Subdivision: Westview
Other
Other facts
- Road surface type: Paved
Price history
| Date | Event | Price |
|---|---|---|
| 10/23/2025 | Sold | $400,000$232/sqft |
Source: | ||
| 10/12/2025 | Pending sale | $400,000$232/sqft |
Source: | ||
| 9/18/2025 | Listed for sale | $400,000-4.8%$232/sqft |
Source: | ||
| 9/18/2025 | Listing removed | $420,000$244/sqft |
Source: | ||
| 9/4/2025 | Price change | $420,000-4.4%$244/sqft |
Source: | ||
Public tax history
| Year | Property taxes | Tax assessment |
|---|---|---|
| 2024 | $5,879 +566% | $143,600 +45.9% |
| 2023 | $883 -45.9% | $98,440 |
| 2022 | $1,633 -26.2% | $98,440 +81.2% |
Find assessor info on the county website
Neighborhood: Cascade Avenue-Road
Nearby schools
GreatSchools rating
- 6/10Tuskegee Airman Global AcademyGrades: PK-5Distance: 0.1 mi
- 5/10Herman J. Russell West End AcademyGrades: 6-8Distance: 1.1 mi
- 2/10Booker T. Washington High SchoolGrades: 9-12Distance: 1.8 mi
Schools provided by the listing agent
- Elementary: Tuskegee Airman Global Academy
- Middle: Herman J. Russell West End Academy
- High: Booker T. Washington
Source: FMLS GA. This data may not be complete. We recommend contacting the local school district to confirm school assignments for this home.

Get pre-qualified for a loan
At Zillow Home Loans, we can pre-qualify you in as little as 5 minutes with no impact to your credit score.An equal housing lender. NMLS #10287.
Sell for more on Zillow
Get a free Zillow Showcase℠ listing and you could sell for .
$399,300
2% more+ $7,986
With Zillow Showcase(estimated)
$407,286

