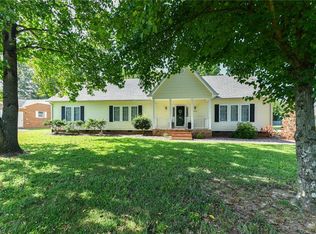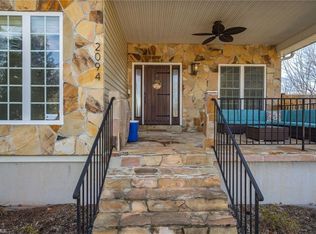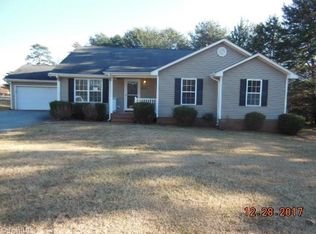Sold for $305,000
$305,000
1622 Ardmore Rd, Winston Salem, NC 27127
3beds
1,829sqft
Stick/Site Built, Residential, Single Family Residence
Built in 1984
0.49 Acres Lot
$315,600 Zestimate®
$--/sqft
$1,861 Estimated rent
Home value
$315,600
$300,000 - $331,000
$1,861/mo
Zestimate® history
Loading...
Owner options
Explore your selling options
What's special
Welcome home to 1622 Ardmore Road! This cute rambling ranch is ready for you to call it home with its new roof and fresh paint through out. Pull up a chair or couch and hang out in the awesome sunroom to enjoy the large fenced backyard or your favorite tv show. The rooms created with the garage conversion currently shown on floor plan as the Den and Rec room, provide a lot of flexability. Whether you home school, love crafts, gaming or just need a seperate space for guests to hang out these rooms would be great! The conversion was not permitted so the square footage for these rooms is not included in the total heated sq ft. The detached, wired, oversized garage can house your cars, yard equipment and a workshop.
Zillow last checked: 8 hours ago
Listing updated: April 11, 2024 at 08:53am
Listed by:
Madalyn E. Kunow 336-210-3223,
Coldwell Banker Advantage
Bought with:
Justine Brawley, 290075
Weichert REALTORS LKN Partners
Source: Triad MLS,MLS#: 1116119 Originating MLS: High Point
Originating MLS: High Point
Facts & features
Interior
Bedrooms & bathrooms
- Bedrooms: 3
- Bathrooms: 2
- Full bathrooms: 2
- Main level bathrooms: 2
Primary bedroom
- Level: Main
- Dimensions: 14 x 12
Bedroom 2
- Level: Main
- Dimensions: 10.83 x 10.83
Bedroom 3
- Level: Main
- Dimensions: 8.17 x 10.83
Breakfast
- Level: Main
- Dimensions: 10 x 10.17
Den
- Level: Main
- Dimensions: 12.33 x 19.42
Dining room
- Level: Main
- Dimensions: 9.92 x 9.92
Kitchen
- Level: Main
- Dimensions: 12.83 x 11.83
Living room
- Level: Main
- Dimensions: 17.75 x 11.67
Recreation room
- Level: Main
- Dimensions: 13.75 x 18.25
Sunroom
- Level: Other
- Dimensions: 19.42 x 15.75
Heating
- Heat Pump, Electric
Cooling
- Heat Pump
Appliances
- Included: Microwave, Dishwasher, Free-Standing Range, Electric Water Heater
- Laundry: Dryer Connection, Main Level, Washer Hookup
Features
- Ceiling Fan(s), Dead Bolt(s), Kitchen Island, Central Vacuum
- Flooring: Carpet, Tile, Vinyl, Wood
- Has basement: No
- Has fireplace: No
Interior area
- Total structure area: 1,829
- Total interior livable area: 1,829 sqft
- Finished area above ground: 1,829
Property
Parking
- Total spaces: 2
- Parking features: Driveway, Garage, Detached
- Garage spaces: 2
- Has uncovered spaces: Yes
Features
- Levels: One
- Stories: 1
- Patio & porch: Porch
- Pool features: None
- Fencing: Fenced
Lot
- Size: 0.49 Acres
- Dimensions: 108 x 216 x 93 x 215
- Features: Level, Flat
Details
- Parcel number: 6823478413
- Zoning: RS9
- Special conditions: Owner Sale
Construction
Type & style
- Home type: SingleFamily
- Architectural style: Ranch
- Property subtype: Stick/Site Built, Residential, Single Family Residence
Materials
- Brick
- Foundation: Slab
Condition
- Year built: 1984
Utilities & green energy
- Sewer: Public Sewer
- Water: Public
Community & neighborhood
Location
- Region: Winston Salem
Other
Other facts
- Listing agreement: Exclusive Right To Sell
- Listing terms: Cash,Conventional,FHA,VA Loan
Price history
| Date | Event | Price |
|---|---|---|
| 9/20/2023 | Sold | $305,000-4.4% |
Source: | ||
| 8/31/2023 | Pending sale | $319,000 |
Source: | ||
| 8/18/2023 | Listed for sale | $319,000+114.1% |
Source: | ||
| 6/30/2008 | Sold | $149,000-2.9% |
Source: | ||
| 3/1/2008 | Price change | $153,500-0.3%$84/sqft |
Source: NCI #W451281 Report a problem | ||
Public tax history
| Year | Property taxes | Tax assessment |
|---|---|---|
| 2025 | $3,619 +29.1% | $328,300 +64.3% |
| 2024 | $2,803 +4.8% | $199,800 |
| 2023 | $2,675 +8.5% | $199,800 +6.5% |
Find assessor info on the county website
Neighborhood: 27127
Nearby schools
GreatSchools rating
- 6/10Griffith ElementaryGrades: PK-5Distance: 0.4 mi
- 1/10Flat Rock MiddleGrades: 6-8Distance: 3.1 mi
- 3/10Parkland HighGrades: 9-12Distance: 1.1 mi
Get a cash offer in 3 minutes
Find out how much your home could sell for in as little as 3 minutes with a no-obligation cash offer.
Estimated market value
$315,600


