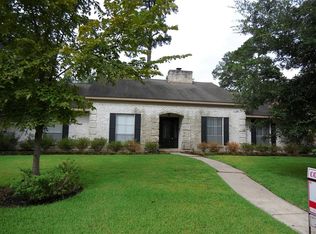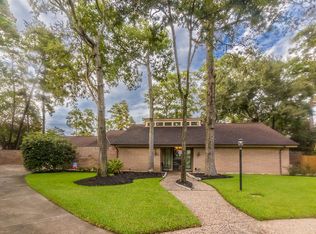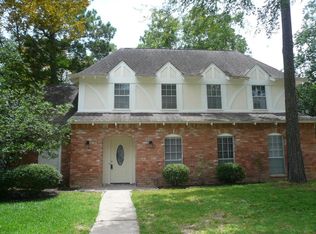Sold on 05/29/25
Street View
Price Unknown
16219 York Minster Dr, Spring, TX 77379
4beds
3baths
2,667sqft
SingleFamily
Built in 1974
10,467 Square Feet Lot
$292,800 Zestimate®
$--/sqft
$3,268 Estimated rent
Home value
$292,800
$266,000 - $319,000
$3,268/mo
Zestimate® history
Loading...
Owner options
Explore your selling options
What's special
New carpet (2013), throughout the 2nd floor. All new (2013) energy efficient Argon gas windows. All 4 bedrooms are upstairs. Large master bed & bath, with very large walk in closet. 1 bedroom has 2 walk in closets. Large jack & jill bath remodeled 2014, has an entrance off of one of the bedrooms, entrance off of hallway, with new cabinets/sinks, new tile floor. Kitchen updated with granite counter tops. SOLID OAK WOOD FLOORING, THROUGHOUT GROUND FLOOR. Large pool, re-plastered 2013, new pump.
Facts & features
Interior
Bedrooms & bathrooms
- Bedrooms: 4
- Bathrooms: 3
Heating
- Other, Gas
Cooling
- Central
Appliances
- Included: Dishwasher, Garbage disposal, Microwave, Range / Oven, Refrigerator
Features
- Flooring: Carpet, Hardwood
- Has fireplace: Yes
- Fireplace features: masonry
Interior area
- Total interior livable area: 2,667 sqft
Property
Parking
- Total spaces: 2
- Parking features: Garage - Detached
Features
- Exterior features: Stone, Brick, Cement / Concrete
Lot
- Size: 10,467 sqft
Details
- Parcel number: 1060290000022
Construction
Type & style
- Home type: SingleFamily
Materials
- masonry
- Foundation: Slab
- Roof: Other
Condition
- Year built: 1974
Community & neighborhood
Location
- Region: Spring
HOA & financial
HOA
- Has HOA: Yes
- HOA fee: $54 monthly
Price history
| Date | Event | Price |
|---|---|---|
| 5/29/2025 | Sold | -- |
Source: Agent Provided | ||
| 5/2/2025 | Pending sale | $300,000$112/sqft |
Source: | ||
| 4/25/2025 | Price change | $300,000-7.7%$112/sqft |
Source: | ||
| 3/22/2025 | Price change | $325,000-7.1%$122/sqft |
Source: | ||
| 3/3/2025 | Listed for sale | $350,000+66.7%$131/sqft |
Source: | ||
Public tax history
| Year | Property taxes | Tax assessment |
|---|---|---|
| 2025 | -- | $312,049 -3.8% |
| 2024 | $4,443 +15.6% | $324,515 -1.2% |
| 2023 | $3,845 -14.6% | $328,608 +12.2% |
Find assessor info on the county website
Neighborhood: 77379
Nearby schools
GreatSchools rating
- 7/10Mittelstadt Elementary SchoolGrades: PK-5Distance: 0.5 mi
- 6/10Kleb Intermediate SchoolGrades: 6-8Distance: 0.8 mi
- 8/10Klein High SchoolGrades: 9-12Distance: 0.7 mi
Schools provided by the listing agent
- Elementary: Mittelstadt
- Middle: Kleb
- High: Klein
- District: Klein
Source: The MLS. This data may not be complete. We recommend contacting the local school district to confirm school assignments for this home.
Get a cash offer in 3 minutes
Find out how much your home could sell for in as little as 3 minutes with a no-obligation cash offer.
Estimated market value
$292,800
Get a cash offer in 3 minutes
Find out how much your home could sell for in as little as 3 minutes with a no-obligation cash offer.
Estimated market value
$292,800


