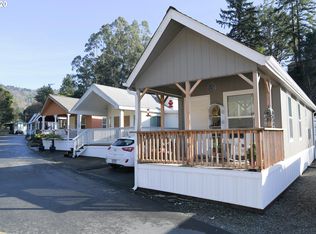Modest, cute, and perched on an ocean view bluff! This adorable 1 bd/1ba park model is situated on the upper peninsula of Portside Park in the Port of Brookings area. Ocean, harbor, and river vistas are enjoyed from inside the living space as well as out on the deck. A perfect vantage point for all the Port activities (4th July fireworks, Salmon Derby, etc)! Park dues are $504/mo and subject to change with ownership. Call today for a private showing!
This property is off market, which means it's not currently listed for sale or rent on Zillow. This may be different from what's available on other websites or public sources.
