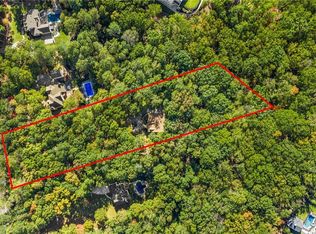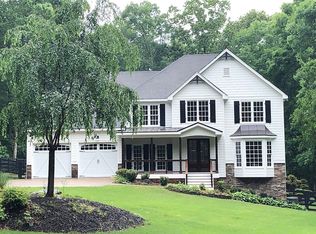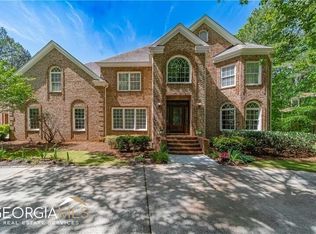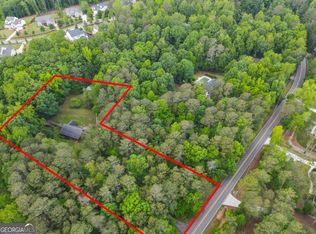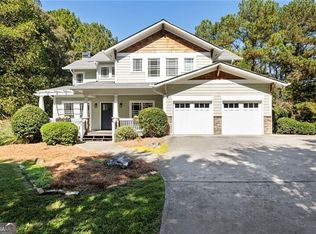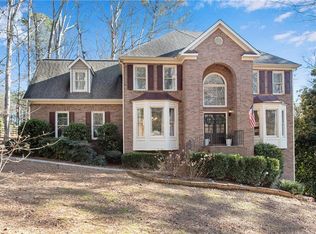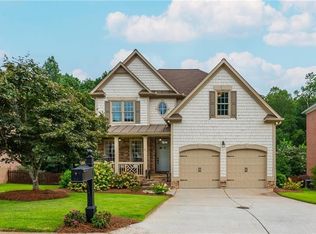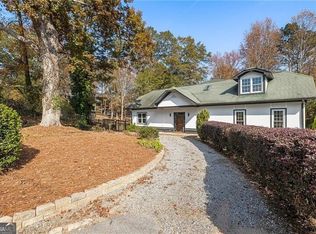Tucked within Milton’s rolling equestrian countryside, this beautifully updated four-bedroom, three-bathroom home sits on 3± private acres—an inviting retreat offering both serenity and convenience. Zoned for top-rated Birmingham Falls Elementary, Hopewell Middle and Cambridge High Schools, this non-HOA property embodies the freedom and grace of Milton living. A long, private driveway leads to a freshly painted brick and siding residence with a side-entry two-car garage. Inside, a two-story foyer opens to airy, vaulted living and dining spaces, where natural light pours through expansive windows. The kitchen features brand-new stainless steel appliances, a gas range, a walk-in pantry and a casual breakfast nook that opens to a spacious deck overlooking the secluded backyard. The kitchen enjoys views directly into the everyday living area. The family room centers on a large fireplace with a gas starter and French doors leading to a versatile flex room—ideal as a study, a playroom or an additional bedroom—with its own private balcony. On the main level, two additional bedrooms share a well-appointed bathroom. The light-filled main-level primary suite enjoys its own wing of the home with French doors out to the deck, a double vanity bathroom with a jetted bathtub and a separate shower. The spacious en suite walk-in closet conveniently connects to the laundry room with a sink and sunny front-facing window. A stairway between the kitchen and dining room leads to the finished daylight basement, where a full bathroom, kitchenette and generous living area create endless possibilities for a guest suite, a media space or a home office. Two additional rooms offer opportunity for a gym, a studio or future expansion. The 3± acre property has been thoughtfully cleared and mulched, opening up space for play, a hobby farm or simply enjoying nature in privacy. Recent updates include new interior and exterior paint, new carpet, new appliances and refreshed landscaping with the removal of overgrown trees. Located moments from beloved local favorites such as 7 Acre BarNGrill, Scottsdale Farms Garden Center and Matilda’s Under the Pines—and just minutes from Crabapple, Milton Alpharetta and Avalon—this home offers the quintessential Milton lifestyle, surrounded by premier golf courses, green space and equestrian facilities. Set amid Milton’s pastoral beauty, this timeless Southern retreat embodies the grace of refined living where privacy, comfort and charm come naturally. Additional photos coming tomorrow.
Pending
$925,000
16218 Henderson Rd, Milton, GA 30004
3beds
4,070sqft
Est.:
Single Family Residence, Residential
Built in 1999
3 Acres Lot
$895,700 Zestimate®
$227/sqft
$-- HOA
What's special
Light-filled main-level primary suiteRefreshed landscapingBrand-new stainless steel appliancesWalk-in pantryCasual breakfast nookTwo-story foyerSide-entry two-car garage
- 107 days |
- 1,056 |
- 23 |
Zillow last checked: 8 hours ago
Listing updated: January 21, 2026 at 09:31pm
Listing Provided by:
JENNY DOYLE,
Atlanta Fine Homes Sotheby's International 404-840-7354
Source: FMLS GA,MLS#: 7668716
Facts & features
Interior
Bedrooms & bathrooms
- Bedrooms: 3
- Bathrooms: 3
- Full bathrooms: 3
- Main level bathrooms: 2
- Main level bedrooms: 3
Rooms
- Room types: Basement
Primary bedroom
- Features: Master on Main, Oversized Master
- Level: Master on Main, Oversized Master
Bedroom
- Features: Master on Main, Oversized Master
Primary bathroom
- Features: Double Vanity, Separate Tub/Shower, Whirlpool Tub
Dining room
- Features: Seats 12+, Separate Dining Room
Kitchen
- Features: Breakfast Room, Cabinets Stain, Eat-in Kitchen, Pantry Walk-In, View to Family Room
Heating
- Forced Air, Zoned
Cooling
- Central Air, Zoned
Appliances
- Included: Dishwasher, Gas Range, Microwave, Refrigerator
- Laundry: Laundry Room, Main Level, Sink
Features
- Double Vanity, Entrance Foyer, Vaulted Ceiling(s), Walk-In Closet(s)
- Flooring: Carpet, Ceramic Tile, Hardwood
- Windows: Double Pane Windows
- Basement: Daylight,Exterior Entry,Finished,Finished Bath,Interior Entry,Walk-Out Access
- Number of fireplaces: 1
- Fireplace features: Family Room
- Common walls with other units/homes: No Common Walls
Interior area
- Total structure area: 4,070
- Total interior livable area: 4,070 sqft
- Finished area above ground: 2,583
- Finished area below ground: 1,487
Video & virtual tour
Property
Parking
- Total spaces: 2
- Parking features: Attached, Drive Under Main Level, Driveway, Garage, Garage Door Opener, Garage Faces Side
- Attached garage spaces: 2
- Has uncovered spaces: Yes
Accessibility
- Accessibility features: None
Features
- Levels: One
- Stories: 1
- Patio & porch: Deck
- Exterior features: Private Yard, Other
- Pool features: None
- Has spa: Yes
- Spa features: Bath, None
- Fencing: None
- Has view: Yes
- View description: Trees/Woods
- Waterfront features: None
- Body of water: None
Lot
- Size: 3 Acres
- Features: Back Yard, Front Yard, Private, Wooded
Details
- Additional structures: None
- Parcel number: 22 468002620865
- Other equipment: None
- Horse amenities: None
Construction
Type & style
- Home type: SingleFamily
- Architectural style: Cape Cod,Traditional
- Property subtype: Single Family Residence, Residential
Materials
- Brick, Vinyl Siding
- Foundation: Concrete Perimeter
- Roof: Composition
Condition
- Resale
- New construction: No
- Year built: 1999
Utilities & green energy
- Electric: 110 Volts, 220 Volts in Laundry
- Sewer: Septic Tank
- Water: Public
- Utilities for property: Cable Available, Electricity Available, Natural Gas Available, Phone Available, Underground Utilities, Water Available
Green energy
- Energy efficient items: None
- Energy generation: None
Community & HOA
Community
- Features: None
- Security: Smoke Detector(s)
- Subdivision: 3 Acres
HOA
- Has HOA: No
Location
- Region: Milton
Financial & listing details
- Price per square foot: $227/sqft
- Tax assessed value: $1,444,800
- Annual tax amount: $1,705
- Date on market: 10/24/2025
- Cumulative days on market: 92 days
- Electric utility on property: Yes
- Road surface type: Paved
Estimated market value
$895,700
$851,000 - $940,000
$4,329/mo
Price history
Price history
| Date | Event | Price |
|---|---|---|
| 1/22/2026 | Pending sale | $925,000$227/sqft |
Source: | ||
| 10/24/2025 | Listed for sale | $925,000+6.3%$227/sqft |
Source: | ||
| 5/30/2025 | Sold | $870,000-4.9%$214/sqft |
Source: | ||
| 4/28/2025 | Pending sale | $915,000$225/sqft |
Source: | ||
| 4/10/2025 | Listed for sale | $915,000+10.2%$225/sqft |
Source: | ||
Public tax history
Public tax history
| Year | Property taxes | Tax assessment |
|---|---|---|
| 2024 | $1,705 +29.1% | $577,920 +123.7% |
| 2023 | $1,321 -23.7% | $258,320 |
| 2022 | $1,732 +2.6% | $258,320 +3% |
Find assessor info on the county website
BuyAbility℠ payment
Est. payment
$5,350/mo
Principal & interest
$4363
Property taxes
$663
Home insurance
$324
Climate risks
Neighborhood: 30004
Nearby schools
GreatSchools rating
- 8/10Birmingham Falls Elementary SchoolGrades: PK-5Distance: 3.1 mi
- 7/10Hopewell Middle SchoolGrades: 6-8Distance: 5.3 mi
- 9/10Cambridge High SchoolGrades: 9-12Distance: 4.4 mi
Schools provided by the listing agent
- Elementary: Birmingham Falls
- Middle: Hopewell
- High: Cambridge
Source: FMLS GA. This data may not be complete. We recommend contacting the local school district to confirm school assignments for this home.
- Loading
