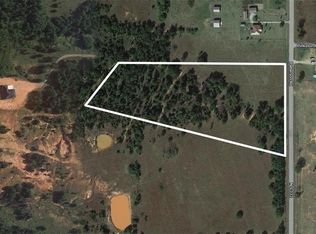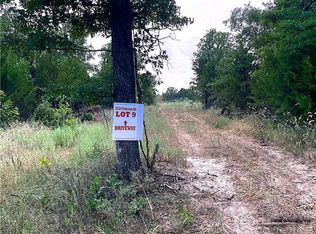Ever want to just get away from the hustle and bustle of every day life but need to remain within 30 minutes of OKC? Your dream retreat awaits. Set back in a private setting just one block from Shawnee Twin Lakes and rich in wildlife, this nearly new build may be just the place for you. A few of the custom upgrades featured are a chef's kitchen, walk-in pantry which doubles as a safe room, granite and quartz countertops throughout, stainless steel appliances an 8-foot shower with bench and 9x9 walk-in closet in the primary suite. The open concept floor plan offers a comfortable layout and smooth flow while the large glass windows provide views of the amazing sunsets and wooded grounds. The side entry garage is oversized with insulated garage doors. The yard has new fencing with separate quarters ideal for keeping the pups contained if needed and yard has been sodded. Don't waste any time. Schedule an appointment to view this home today.
This property is off market, which means it's not currently listed for sale or rent on Zillow. This may be different from what's available on other websites or public sources.

