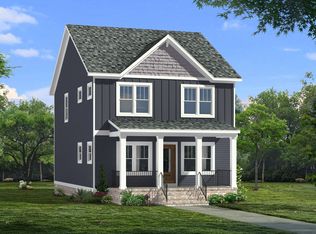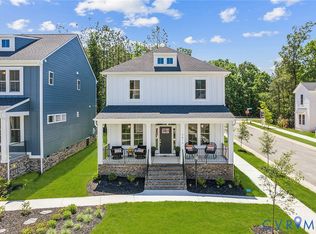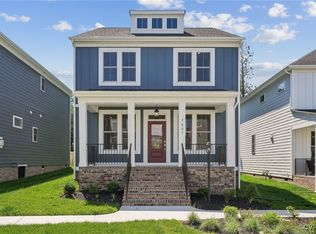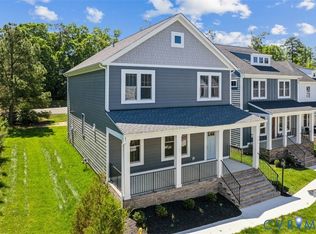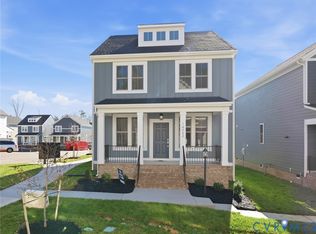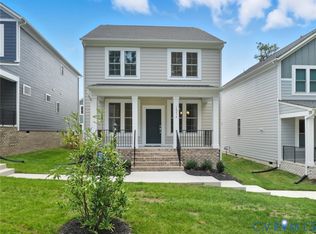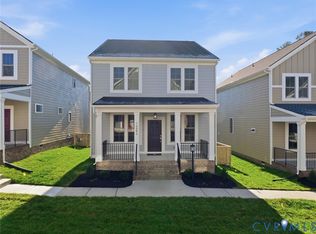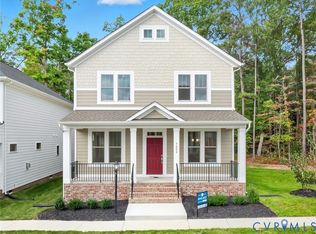16215 White Oak Tree Ct, Chesterfield, VA 23832
What's special
- 203 days |
- 111 |
- 9 |
Zillow last checked: 8 hours ago
Listing updated: December 06, 2025 at 04:00am
Stephanie Harding 804-314-8666,
Providence Hill Real Estate,
Nikki Axman 302-528-0354,
Providence Hill Real Estate
Travel times
Schedule tour
Select your preferred tour type — either in-person or real-time video tour — then discuss available options with the builder representative you're connected with.
Facts & features
Interior
Bedrooms & bathrooms
- Bedrooms: 4
- Bathrooms: 3
- Full bathrooms: 2
- 1/2 bathrooms: 1
Other
- Description: Tub & Shower
- Level: Second
Half bath
- Level: First
Heating
- Natural Gas, Zoned
Cooling
- Zoned
Appliances
- Included: Built-In Oven, Cooktop, Dishwasher, Gas Cooking, Microwave, Range, Range Hood, Tankless Water Heater
Features
- Bedroom on Main Level, Granite Counters
- Flooring: Partially Carpeted, Vinyl
- Has basement: No
- Attic: Access Only
Interior area
- Total interior livable area: 1,976 sqft
- Finished area above ground: 1,976
- Finished area below ground: 0
Video & virtual tour
Property
Features
- Levels: Two
- Stories: 2
- Patio & porch: Front Porch
- Pool features: None
Details
- Parcel number: 711668844600019
- Special conditions: Corporate Listing
Construction
Type & style
- Home type: Condo
- Architectural style: Two Story
- Property subtype: Condominium
Materials
- Drywall, Frame, HardiPlank Type
Condition
- New Construction
- New construction: Yes
- Year built: 2024
Details
- Builder name: Mungo Homes
Utilities & green energy
- Sewer: Public Sewer
- Water: Public
Community & HOA
Community
- Subdivision: Hampton Park Cottages
HOA
- Has HOA: Yes
- Services included: Common Areas, Maintenance Grounds
- HOA fee: $275 monthly
Location
- Region: Chesterfield
Financial & listing details
- Price per square foot: $197/sqft
- Tax assessed value: $52,000
- Annual tax amount: $463
- Date on market: 5/22/2025
- Ownership: Corporate
- Ownership type: Corporation
About the community
Source: Mungo Homes, Inc
19 homes in this community
Available homes
| Listing | Price | Bed / bath | Status |
|---|---|---|---|
Current home: 16215 White Oak Tree Ct | $389,000 | 4 bed / 3 bath | Available |
| 16206 Dogwood Tree Ct | $380,000 | 4 bed / 3 bath | Move-in ready |
| 16106 Cedarwood Tree Ct | $380,000 | 4 bed / 3 bath | Available |
| 16206 Dogwood Tree Ct | $380,000 | 4 bed / 3 bath | Available |
| 16202 White Oak Tree Ct | $389,000 | 4 bed / 3 bath | Available |
| 16218 Dogwood Tree Ct | $389,000 | 4 bed / 3 bath | Available |
| 7601 Oak Grove Tree Dr | $389,000 | 4 bed / 3 bath | Available |
| 16214 White Oak Tree Ct | $399,950 | 4 bed / 3 bath | Available |
| 16203 White Oak Tree Ct | $409,000 | 4 bed / 3 bath | Available |
| 7807 Oak Grove Tree Dr | $415,000 | 4 bed / 3 bath | Available |
| 16200 Dogwood Tree Ct | $429,000 | 4 bed / 4 bath | Available |
| 7602 Oak Grove Tree Dr | $429,950 | 4 bed / 3 bath | Available |
| 7801 Oak Grove Tree Dr | $439,000 | 4 bed / 4 bath | Available |
| 7813 Oak Grove Tree Dr | $460,000 | 4 bed / 4 bath | Available |
| 16112 Cedarwood Tree Ct | $399,000 | 4 bed / 4 bath | Pending |
| 16209 White Oak Tree Ct | $419,000 | 4 bed / 4 bath | Pending |
| 7600 Oak Grove Tree Dr | $419,000 | 4 bed / 4 bath | Pending |
| 16213 Dogwood Tree Ct | $389,000 | 4 bed / 3 bath | Unknown |
| 16100 Cedarwood Tree Ct | $399,000 | 4 bed / 4 bath | Unknown |
Source: Mungo Homes, Inc
Contact builder

By pressing Contact builder, you agree that Zillow Group and other real estate professionals may call/text you about your inquiry, which may involve use of automated means and prerecorded/artificial voices and applies even if you are registered on a national or state Do Not Call list. You don't need to consent as a condition of buying any property, goods, or services. Message/data rates may apply. You also agree to our Terms of Use.
Learn how to advertise your homesEstimated market value
Not available
Estimated sales range
Not available
Not available
Price history
| Date | Event | Price |
|---|---|---|
| 9/26/2025 | Price change | $389,000-8.4%$197/sqft |
Source: | ||
| 3/24/2025 | Listed for sale | $424,510$215/sqft |
Source: | ||
Public tax history
| Year | Property taxes | Tax assessment |
|---|---|---|
| 2025 | $463 -1.1% | $52,000 |
| 2024 | $468 | $52,000 |
Find assessor info on the county website
Monthly payment
Neighborhood: 23832
Nearby schools
GreatSchools rating
- 6/10Winterpock Elementary SchoolGrades: PK-5Distance: 1.1 mi
- 5/10Swift Creek Middle SchoolGrades: 6-8Distance: 4.8 mi
- 9/10Cosby High SchoolGrades: 9-12Distance: 0.8 mi
Schools provided by the MLS
- Elementary: Winterpock
- Middle: Deep Creek
- High: Cosby
Source: CVRMLS. This data may not be complete. We recommend contacting the local school district to confirm school assignments for this home.
