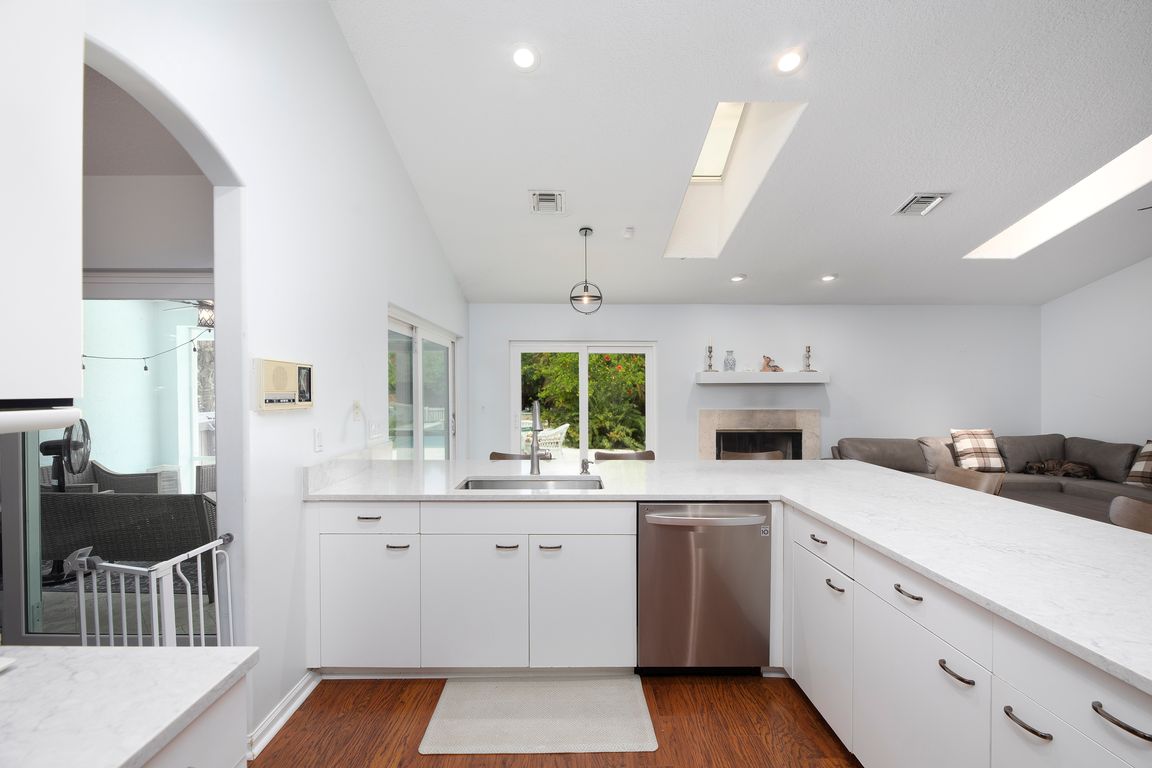
For salePrice cut: $25K (11/13)
$1,149,000
4beds
2,826sqft
16215 121st Terrace N, Jupiter, FL 33478
4beds
2,826sqft
Single family residence
Built in 1997
1.25 Acres
2 Garage spaces
$407 price/sqft
What's special
Pool homeTwo fireplacesHorse stallsTropical fruit treesQuartz countertopsHvac systemHigh vaulted ceilings
Experience the best of both worlds with this beautifully maintained pool home in Jupiter Farms--offering peaceful country living just minutes from all the conveniences of town. This versatile 4-bedroom, 3-bath layout is ideal for multi-generational living or potential rental income. The attached efficiency apartment features a private entrance, full kitchen with ...
- 127 days |
- 1,449 |
- 55 |
Likely to sell faster than
Source: BeachesMLS,MLS#: RX-11106899 Originating MLS: Beaches MLS
Originating MLS: Beaches MLS
Travel times
Kitchen
Family Room
Dining Room
Zillow last checked: 8 hours ago
Listing updated: November 15, 2025 at 12:12am
Listed by:
Crystal Michelle Cardenas PA 561-801-1165,
Southern Key Realty,
Lisa Bee 772-323-9812,
Southern Key Realty
Source: BeachesMLS,MLS#: RX-11106899 Originating MLS: Beaches MLS
Originating MLS: Beaches MLS
Facts & features
Interior
Bedrooms & bathrooms
- Bedrooms: 4
- Bathrooms: 3
- Full bathrooms: 3
Rooms
- Room types: Den/Office, Family Room, Maid/In-Law
Primary bedroom
- Level: M
- Area: 208 Square Feet
- Dimensions: 13 x 16
Bedroom 2
- Level: M
- Area: 154 Square Feet
- Dimensions: 11 x 14
Bedroom 3
- Level: M
- Area: 156 Square Feet
- Dimensions: 12 x 13
Family room
- Level: M
- Area: 242 Square Feet
- Dimensions: 11 x 22
Kitchen
- Level: M
- Area: 165 Square Feet
- Dimensions: 11 x 15
Living room
- Level: M
- Area: 240 Square Feet
- Dimensions: 16 x 15
Other
- Level: M
- Area: 660 Square Feet
- Dimensions: 22 x 30
Heating
- Central, Fireplace(s)
Cooling
- Central Air
Appliances
- Included: Dishwasher, Dryer, Microwave, Electric Range, Refrigerator, Washer, Water Softener Owned
- Laundry: Sink, Inside
Features
- Ctdrl/Vault Ceilings, Kitchen Island, Pantry, Walk-In Closet(s)
- Flooring: Ceramic Tile, Laminate, Vinyl
- Windows: Impact Glass (Complete), Skylight(s)
- Has fireplace: Yes
Interior area
- Total structure area: 3,680
- Total interior livable area: 2,826 sqft
Video & virtual tour
Property
Parking
- Total spaces: 2
- Parking features: Auto Garage Open
- Garage spaces: 2
Features
- Stories: 1
- Has private pool: Yes
- Waterfront features: None
Lot
- Size: 1.25 Acres
- Features: 1 to < 2 Acres
Details
- Parcel number: 00414110000005500
- Zoning: AR
- Horses can be raised: Yes
Construction
Type & style
- Home type: SingleFamily
- Property subtype: Single Family Residence
Materials
- Block, CBS, Concrete
Condition
- Resale
- New construction: No
- Year built: 1997
Utilities & green energy
- Sewer: Septic Tank
- Water: Well
- Utilities for property: Cable Connected, Electricity Connected
Community & HOA
Community
- Features: Horse Trails, Horses Permitted, None
- Subdivision: Jupiter Farms
Location
- Region: Jupiter
Financial & listing details
- Price per square foot: $407/sqft
- Tax assessed value: $721,449
- Annual tax amount: $12,781
- Date on market: 7/12/2025
- Listing terms: Cash,Conventional,FHA
- Electric utility on property: Yes