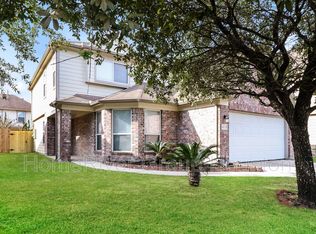Available October 1st: Must see!! 5 bedroom & 4.5 bath Perry brick home welcomes you with double story floor to ceiling bay windows, home office and formal living room. Seamless open floor plan with Tuscan island chef's kitchen with stainless appliances, breakfast area, family room, & dining. FIRST FLOOR MASTER suite & additional guest bedroom downstairs. Upstairs boasts a GAME ROOM with built-in bar, SEPARATE MEDIA ROOM, and 3 more bedrooms w/ Jack & Jill baths. Situated on a large cul-de-sac, exterior finishes include a porte-cochere, 4 CAR GARAGE & an enormous backyard with covered patio. Washer, dryer, and refrigerator included at your convenience. Be part of the sought-after master planned Summerwood community with recreational amenities consisting of swimming pools, tennis courts, splash pad, wood parks, walking trails. Call or text for your private tour!!
Copyright notice - Data provided by HAR.com 2022 - All information provided should be independently verified.
House for rent
$3,800/mo
16214 Canova Hill Ln, Houston, TX 77044
5beds
4,605sqft
Price may not include required fees and charges.
Singlefamily
Available now
-- Pets
Electric
Gas dryer hookup laundry
4 Attached garage spaces parking
Natural gas, fireplace
What's special
Open floor planHome officeStainless appliancesFamily roomLarge cul-de-sacSeparate media roomFirst floor master suite
- 13 days
- on Zillow |
- -- |
- -- |
Travel times
Start saving for your dream home
Consider a first-time homebuyer savings account designed to grow your down payment with up to a 6% match & 4.15% APY.
Facts & features
Interior
Bedrooms & bathrooms
- Bedrooms: 5
- Bathrooms: 5
- Full bathrooms: 4
- 1/2 bathrooms: 1
Heating
- Natural Gas, Fireplace
Cooling
- Electric
Appliances
- Included: Dishwasher, Microwave, Oven, Stove
- Laundry: Gas Dryer Hookup, Hookups, Washer Hookup
Features
- En-Suite Bath, High Ceilings, Primary Bed - 1st Floor, View, Walk-In Closet(s)
- Flooring: Carpet, Tile
- Has fireplace: Yes
Interior area
- Total interior livable area: 4,605 sqft
Property
Parking
- Total spaces: 4
- Parking features: Attached, Covered
- Has attached garage: Yes
- Details: Contact manager
Features
- Stories: 2
- Exterior features: Architecture Style: Traditional, Attached, Back Yard, ENERGY STAR Qualified Appliances, En-Suite Bath, Gas, Gas Dryer Hookup, Gas Log, Heating: Gas, High Ceilings, Insulated Doors, Insulated/Low-E windows, Jogging Path, Lake Front, Lot Features: Back Yard, Subdivided, Oversized, Patio/Deck, Pool, Primary Bed - 1st Floor, Splash Pad, Subdivided, Tandem, Tennis Court(s), Trail(s), View Type: Lake, Walk-In Closet(s), Washer Hookup
- Has view: Yes
- View description: Water View
- Has water view: Yes
- Water view: Waterfront
Details
- Parcel number: 1328620010022
Construction
Type & style
- Home type: SingleFamily
- Property subtype: SingleFamily
Condition
- Year built: 2012
Community & HOA
Community
- Features: Tennis Court(s)
HOA
- Amenities included: Tennis Court(s)
Location
- Region: Houston
Financial & listing details
- Lease term: Long Term,12 Months
Price history
| Date | Event | Price |
|---|---|---|
| 6/27/2025 | Listed for rent | $3,800$1/sqft |
Source: | ||
| 10/14/2024 | Sold | -- |
Source: Agent Provided | ||
| 10/2/2024 | Listing removed | $3,800$1/sqft |
Source: | ||
| 9/24/2024 | Price change | $3,800-5%$1/sqft |
Source: | ||
| 9/16/2024 | Price change | $3,9990%$1/sqft |
Source: | ||
![[object Object]](https://photos.zillowstatic.com/fp/427871c31954c3de4efda218dd2558ab-p_i.jpg)
