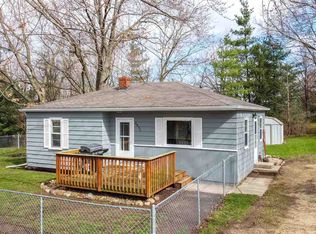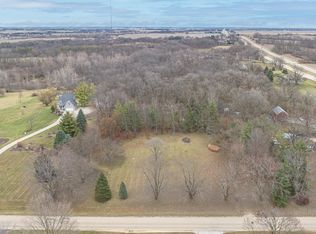Closed
$175,000
16213 W State Rd, Pecatonica, IL 61063
2beds
1,368sqft
Single Family Residence
Built in 1930
0.86 Acres Lot
$202,400 Zestimate®
$128/sqft
$1,553 Estimated rent
Home value
$202,400
$182,000 - $223,000
$1,553/mo
Zestimate® history
Loading...
Owner options
Explore your selling options
What's special
Welcome to this meticulously maintained gem on nearly an acre of land in the Steward township! This beautiful home features two spacious bedrooms, two bathrooms, and a detached two-car garage. Step through the enclosed porch into the inviting eat-in kitchen, fully equipped with all appliances, abundant cabinet space, and a sliding glass door that opens to a fantastic deck-perfect for outdoor dining and entertaining. The main floor boasts generous living areas, including a living room and a family room that was once a bedroom, now transformed into a versatile space, with remodeled half bathroom & featuring a stylish sliding barn door! Step out through another set of sliding glass doors onto a new 24x14 concrete patio, complete with a 220 hot tub hookup. The living room is a highlight, showcasing a solid cast-iron electric fireplace from a Rockford mansion, crafted in the early 1900s, adding a touch of historic elegance. Upstairs you'll find a spacious bathroom and a large master bedroom, which was originally two separate rooms but has since been remodeled for one large space. The full basement offers practicality and efficiency, with a washer and dryer included, a 98% efficiency furnace, a rented water softener from Culligan, and an Aprilaire whole-house humidifier! This home boasts numerous updates for your peace of mind, including: Water Heater (2020), Siding (2018), New Front Porch with Steel Roof (2017), New 200 Amp 40-Slot Breaker Box (2017), Roof (2010), Gutters with Gutter Guards (2010), Drain Field (approx. 2009), Kitchen Remodel (2005), Windows (2000) And much more! This fenced in yard offers endless possibilities for gardening, outdoor gatherings, and recreation. Enjoy the pool, firepit, and wooden swing, all included with the property along with two sheds for ample storage space. Shared driveway & shared well. This pleasing home is being sold as-is. Don't miss the chance to own this exceptional home!
Zillow last checked: 8 hours ago
Listing updated: August 13, 2024 at 05:23pm
Listing courtesy of:
Callie Gottemoller, ABR 815-441-0928,
United Country Sauk Valley Realty
Bought with:
Non Member
NON MEMBER
Source: MRED as distributed by MLS GRID,MLS#: 12100404
Facts & features
Interior
Bedrooms & bathrooms
- Bedrooms: 2
- Bathrooms: 2
- Full bathrooms: 1
- 1/2 bathrooms: 1
Primary bedroom
- Features: Flooring (Hardwood), Window Treatments (Double Pane Windows)
- Level: Second
- Area: 207 Square Feet
- Dimensions: 23X9
Bedroom 2
- Features: Flooring (Wood Laminate), Window Treatments (Double Pane Windows)
- Level: Main
- Area: 144 Square Feet
- Dimensions: 18X8
Dining room
- Features: Flooring (Wood Laminate), Window Treatments (Double Pane Windows)
- Level: Main
- Area: 187 Square Feet
- Dimensions: 17X11
Enclosed porch
- Features: Flooring (Hardwood)
- Level: Main
- Area: 84 Square Feet
- Dimensions: 14X6
Family room
- Features: Flooring (Wood Laminate), Window Treatments (Double Pane Windows)
- Level: Main
- Area: 187 Square Feet
- Dimensions: 11X17
Kitchen
- Features: Kitchen (Eating Area-Table Space), Flooring (Wood Laminate), Window Treatments (Double Pane Windows)
- Level: Main
- Area: 135 Square Feet
- Dimensions: 15X9
Laundry
- Level: Basement
- Area: 25 Square Feet
- Dimensions: 5X5
Living room
- Features: Flooring (Wood Laminate), Window Treatments (Double Pane Windows)
- Level: Main
- Area: 187 Square Feet
- Dimensions: 11X17
Heating
- Natural Gas, Forced Air
Cooling
- Central Air
Appliances
- Included: Range, Microwave, Dishwasher, Refrigerator, Washer, Dryer, Water Softener Rented, Humidifier, Gas Water Heater
Features
- Basement: Unfinished,Full
Interior area
- Total structure area: 2,376
- Total interior livable area: 1,368 sqft
Property
Parking
- Total spaces: 2
- Parking features: Concrete, Gravel, No Garage, On Site, Garage Owned, Detached, Garage
- Garage spaces: 2
Accessibility
- Accessibility features: No Disability Access
Features
- Stories: 1
- Patio & porch: Deck
- Exterior features: Fire Pit
- Fencing: Fenced,Wood
Lot
- Size: 0.86 Acres
- Dimensions: 203.03X168.82X159.43X71.70X24.29X121.13
- Features: Corner Lot
Details
- Additional structures: Shed(s)
- Parcel number: 1304100011
- Special conditions: None
- Other equipment: Water-Softener Rented, Ceiling Fan(s)
Construction
Type & style
- Home type: SingleFamily
- Property subtype: Single Family Residence
Materials
- Vinyl Siding
- Foundation: Block, Concrete Perimeter
- Roof: Asphalt
Condition
- New construction: No
- Year built: 1930
Utilities & green energy
- Electric: 200+ Amp Service
- Sewer: Septic Tank
- Water: Shared Well
Community & neighborhood
Location
- Region: Pecatonica
Other
Other facts
- Listing terms: FHA
- Ownership: Fee Simple
Price history
| Date | Event | Price |
|---|---|---|
| 8/13/2024 | Sold | $175,000$128/sqft |
Source: | ||
| 7/8/2024 | Contingent | $175,000$128/sqft |
Source: | ||
| 7/3/2024 | Listed for sale | $175,000$128/sqft |
Source: | ||
Public tax history
| Year | Property taxes | Tax assessment |
|---|---|---|
| 2023 | $456 -4.7% | $23,379 +13.2% |
| 2022 | $479 | $20,657 +6.3% |
| 2021 | -- | $19,424 +3.8% |
Find assessor info on the county website
Neighborhood: 61063
Nearby schools
GreatSchools rating
- 4/10Pecatonica Community Middle SchoolGrades: 5-8Distance: 1.3 mi
- 6/10Pecatonica High SchoolGrades: 9-12Distance: 1 mi
- 8/10Pecatonica Elementary SchoolGrades: PK-4Distance: 1.6 mi
Schools provided by the listing agent
- District: 321
Source: MRED as distributed by MLS GRID. This data may not be complete. We recommend contacting the local school district to confirm school assignments for this home.
Get pre-qualified for a loan
At Zillow Home Loans, we can pre-qualify you in as little as 5 minutes with no impact to your credit score.An equal housing lender. NMLS #10287.

